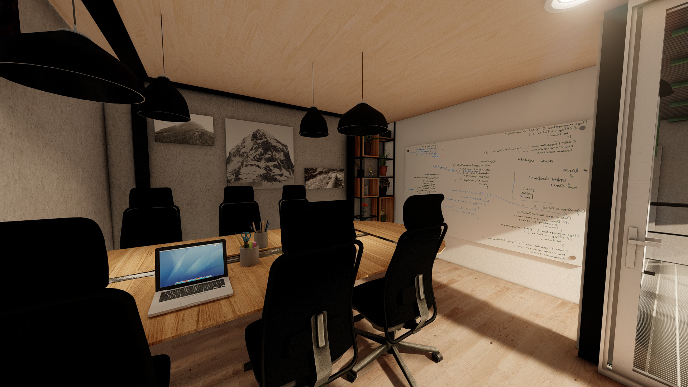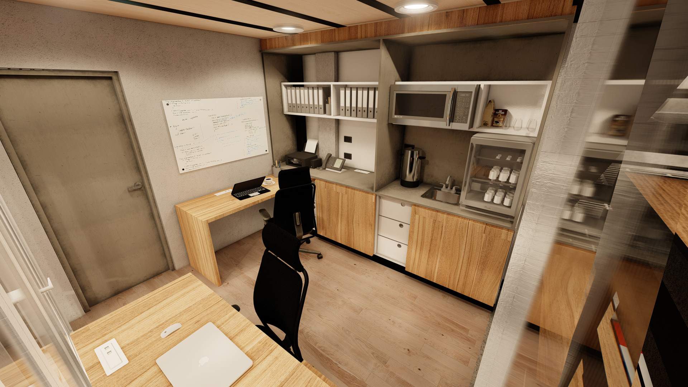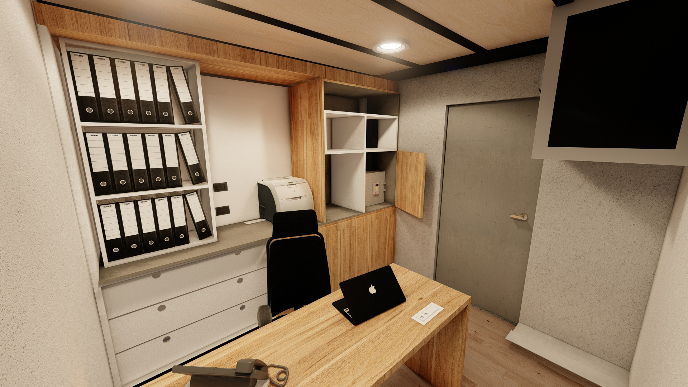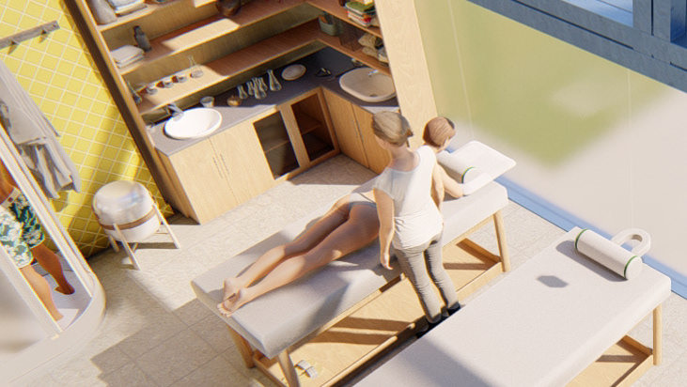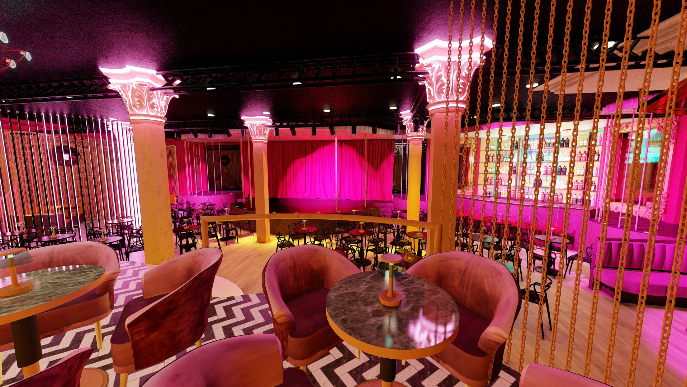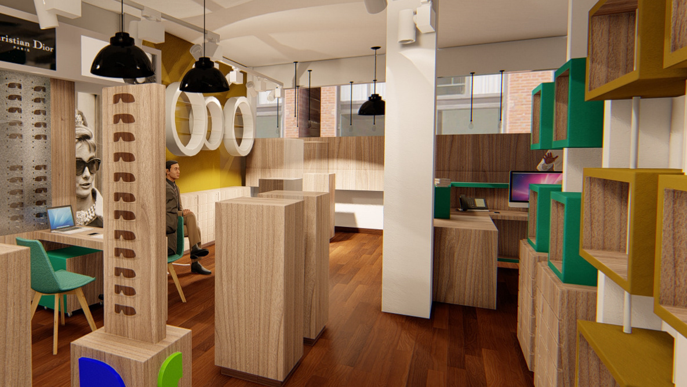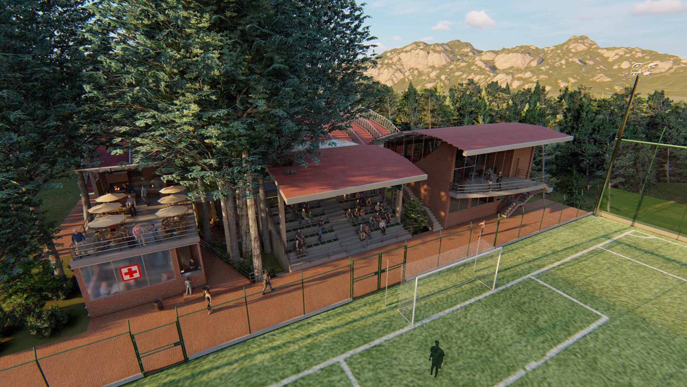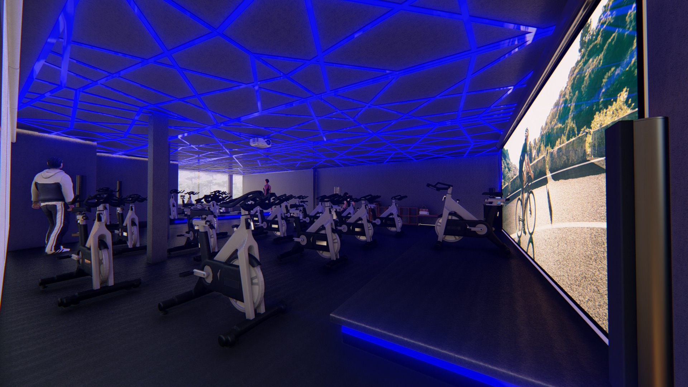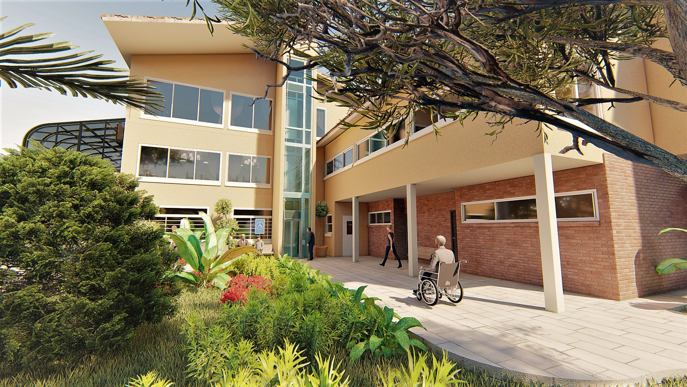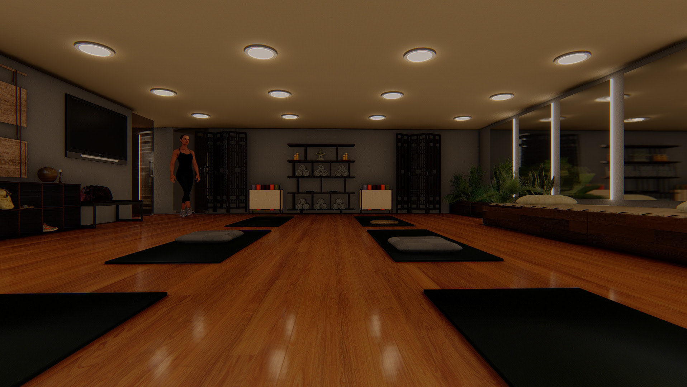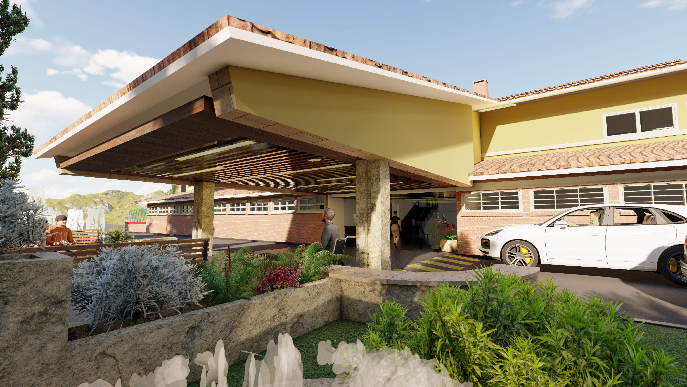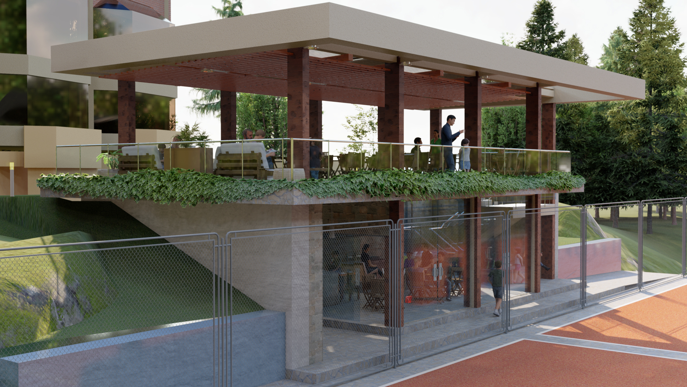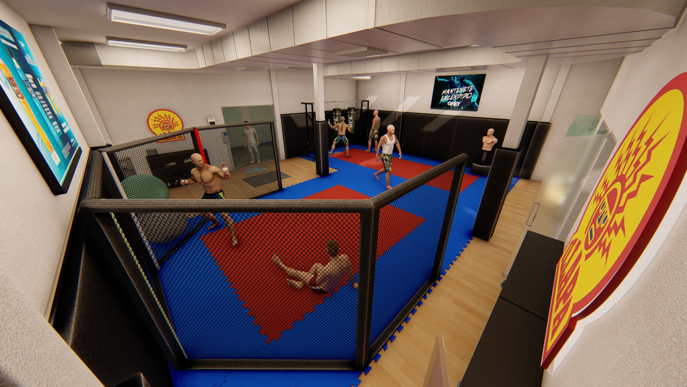Logistics and Distribution Center
Location: El Alto, Bolivia
Project Type: Academic project – Industrial architecture
Year: 2022
Project Type: Academic project – Industrial architecture
Year: 2022
Overview
This project explores the design of a distribution center in El Alto, a high-altitude Bolivian city with strong commercial and logistic dynamics. The proposal aims to respond to both the functional demands of a logistics hub and the urban and environmental context of the site. The project focuses on clarity of circulation, modularity, and efficiency—while considering the human scale and offering dignified workspaces for laborers.
Before
There was a space ready to be used and adapted to become offices and a mini distribution center.








After
Concept
The design is based on the idea of rhythm and flow—inspired by the continuous movement of goods, vehicles, and people. The architecture reflects this dynamic through a sequence of functional zones, efficient layouts, and a modular structural system that allows flexibility and future expansion.
The design is based on the idea of rhythm and flow—inspired by the continuous movement of goods, vehicles, and people. The architecture reflects this dynamic through a sequence of functional zones, efficient layouts, and a modular structural system that allows flexibility and future expansion.
Main entrance and exterior images
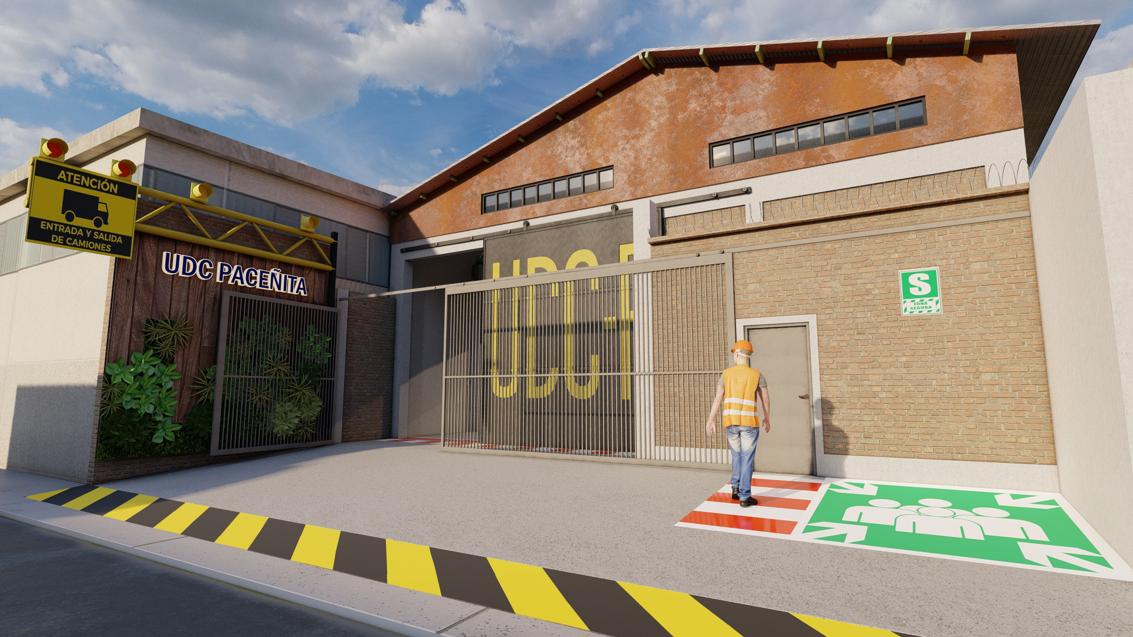

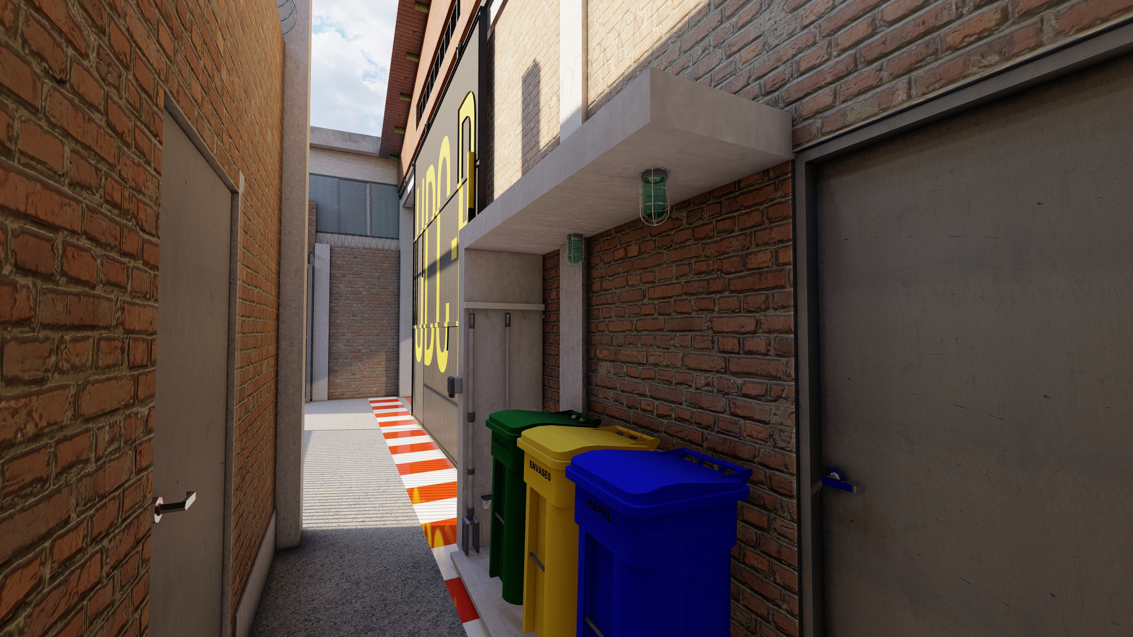
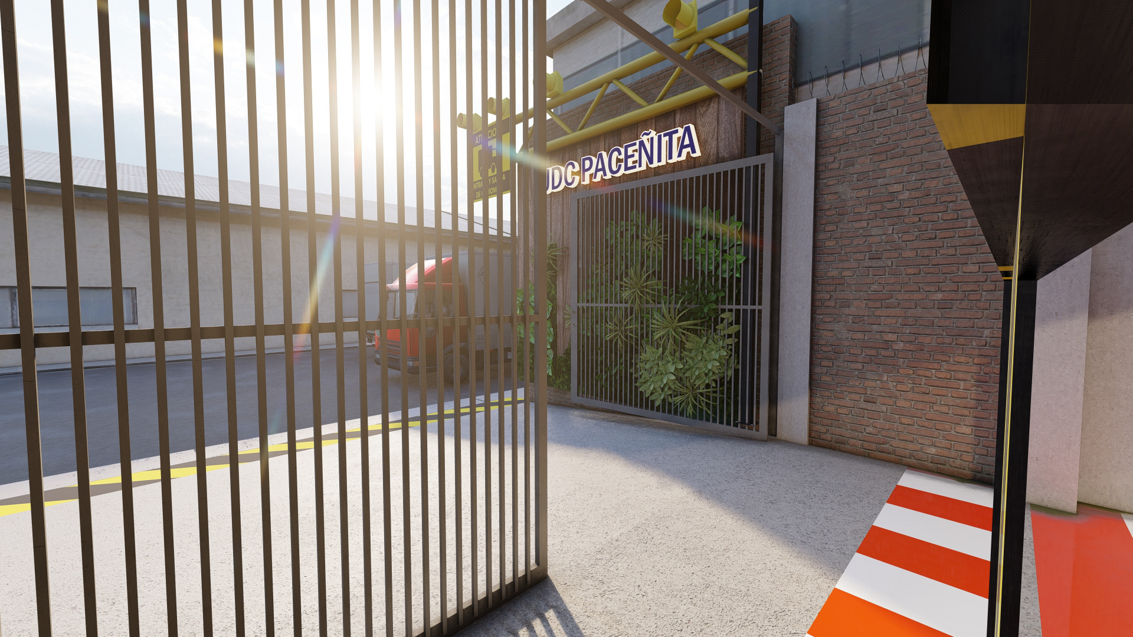

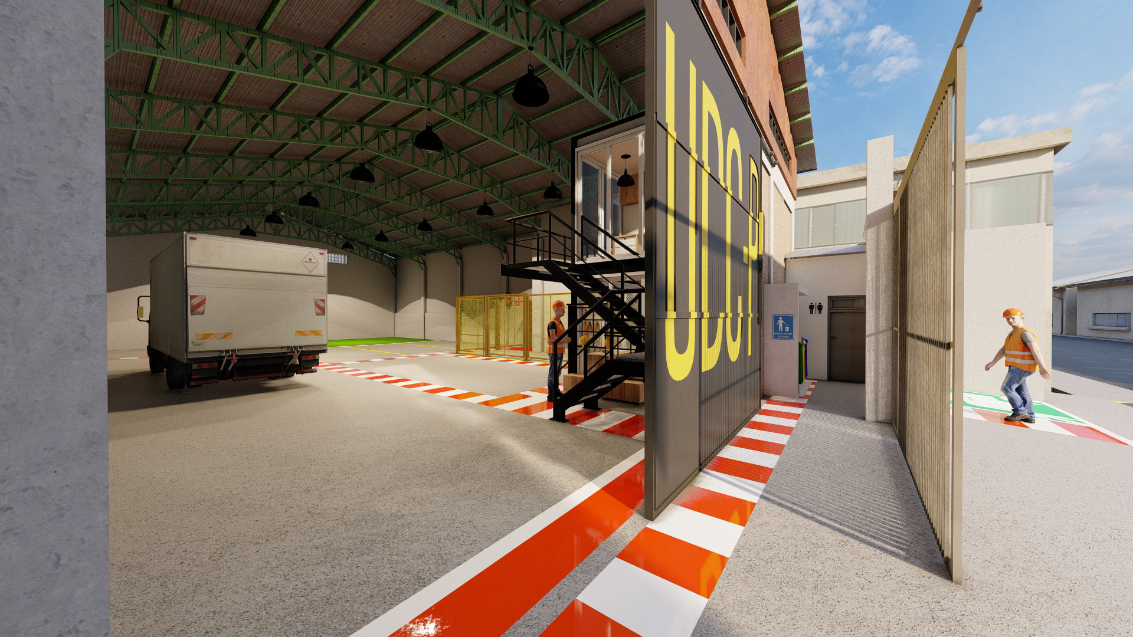

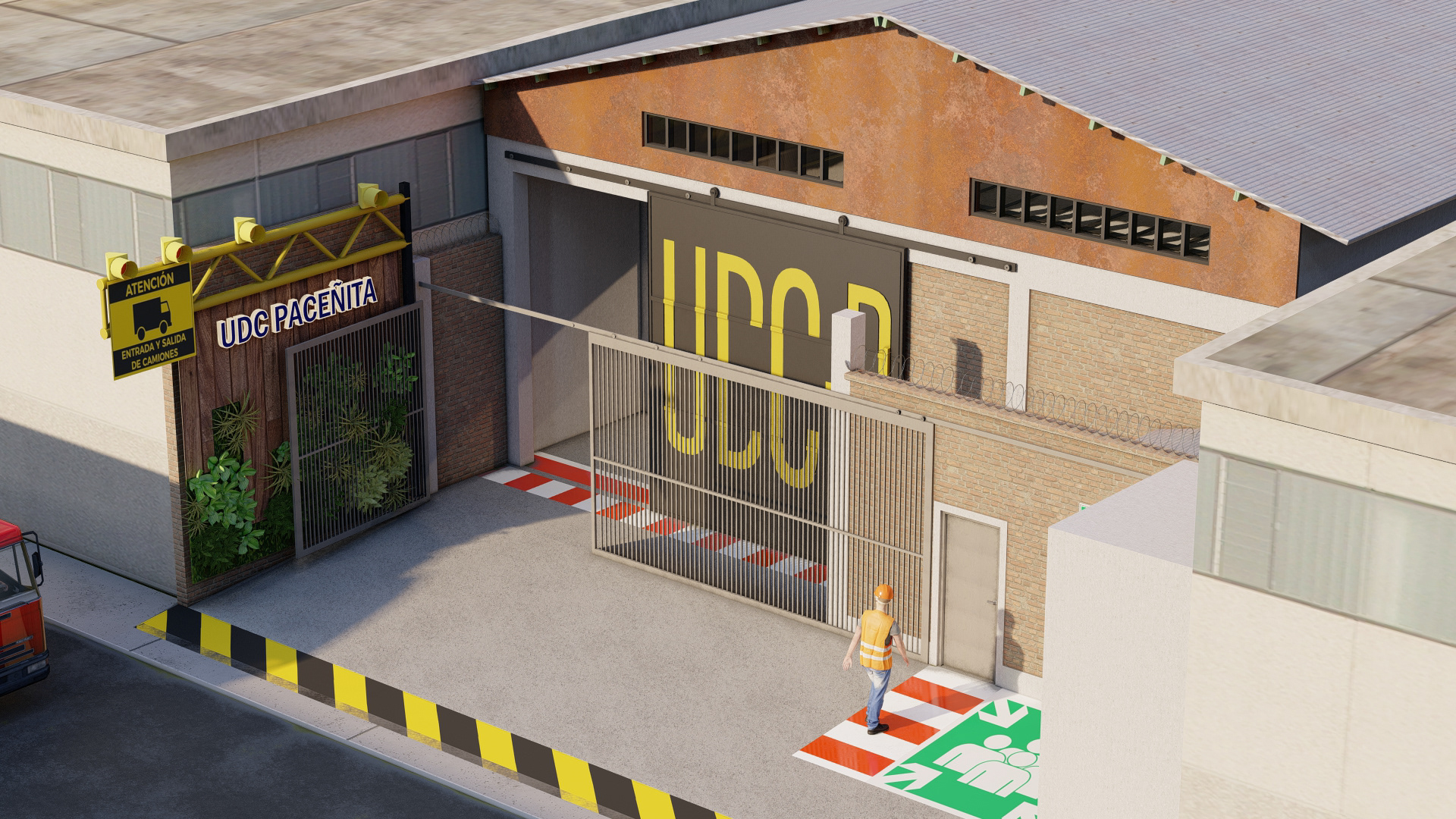
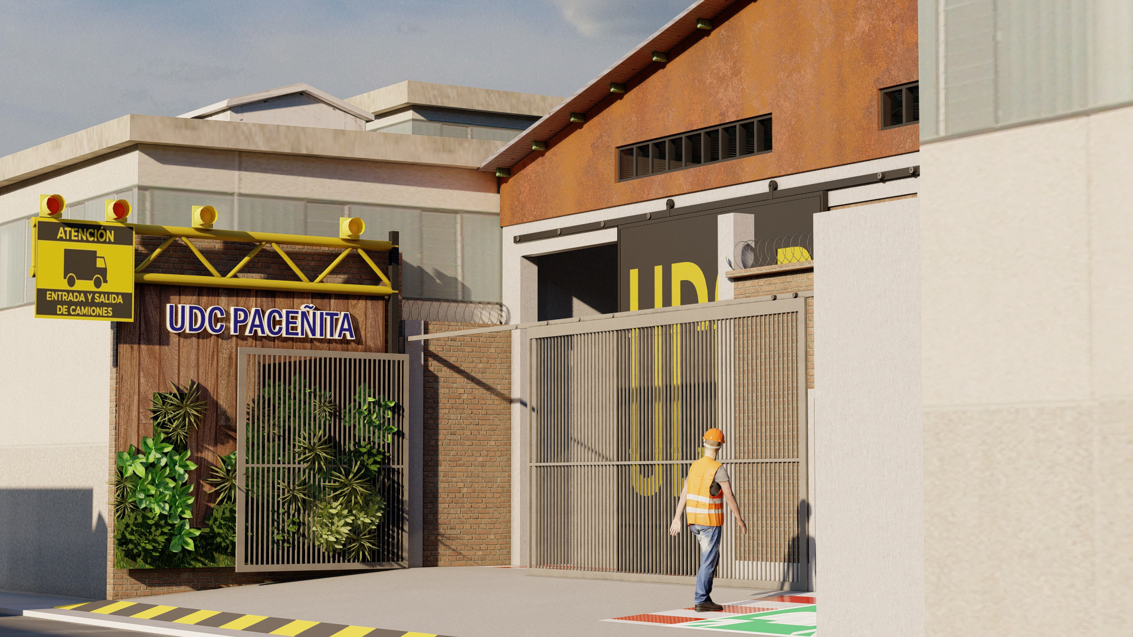
Warehouse and cage interior offices
Design Strategies
Zoning and circulation: Clear separation between loading/unloading areas, storage, administrative offices, and staff facilities. Circulation paths are optimized for trucks, forklifts, and pedestrians.


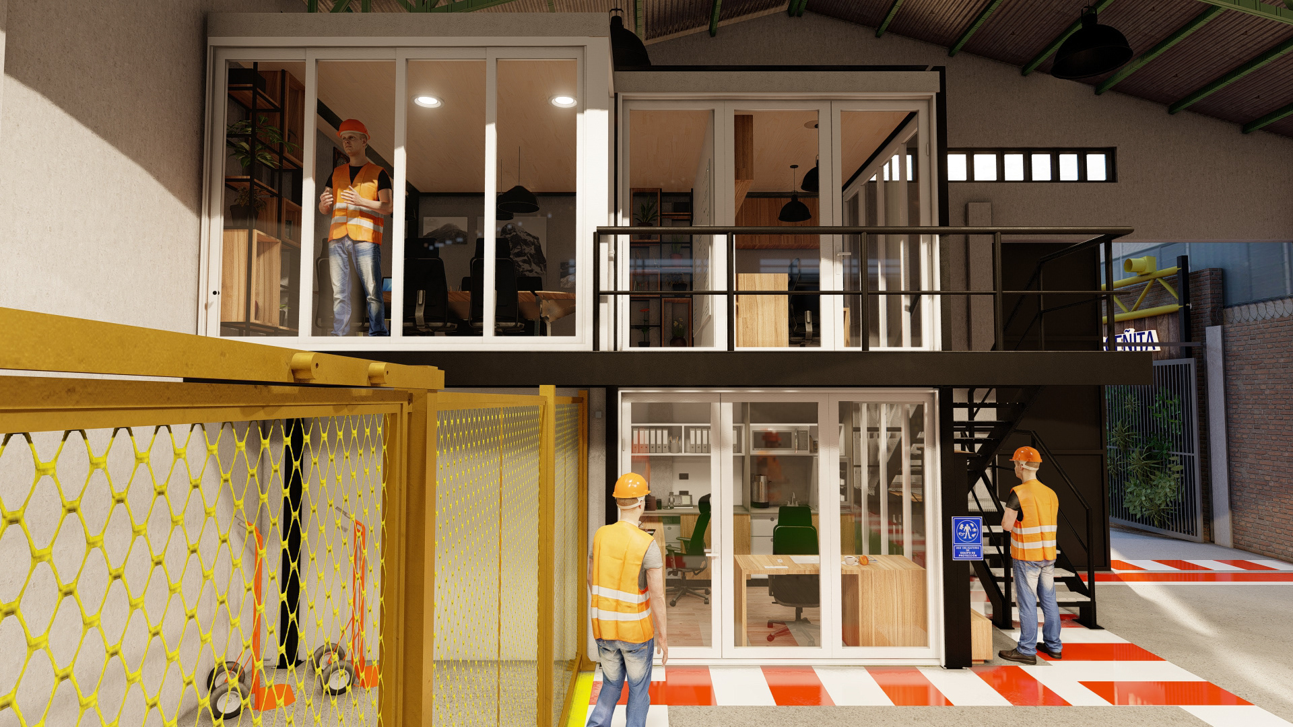
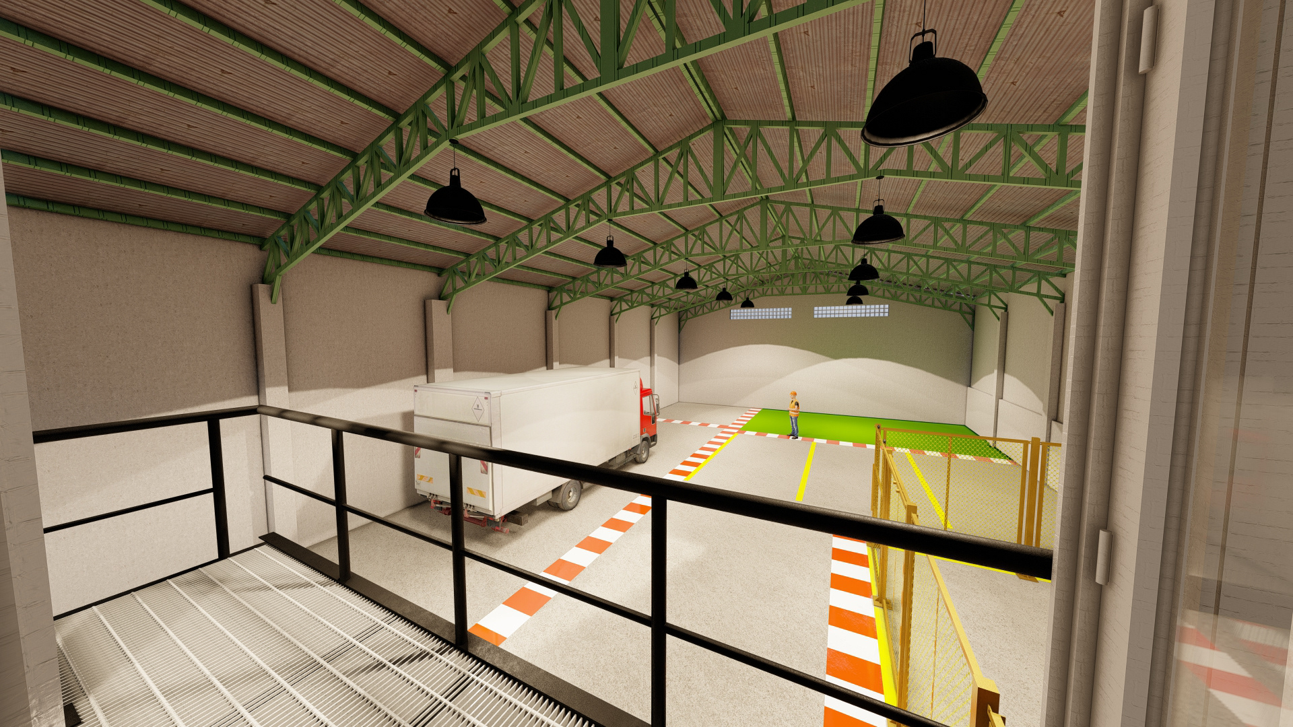
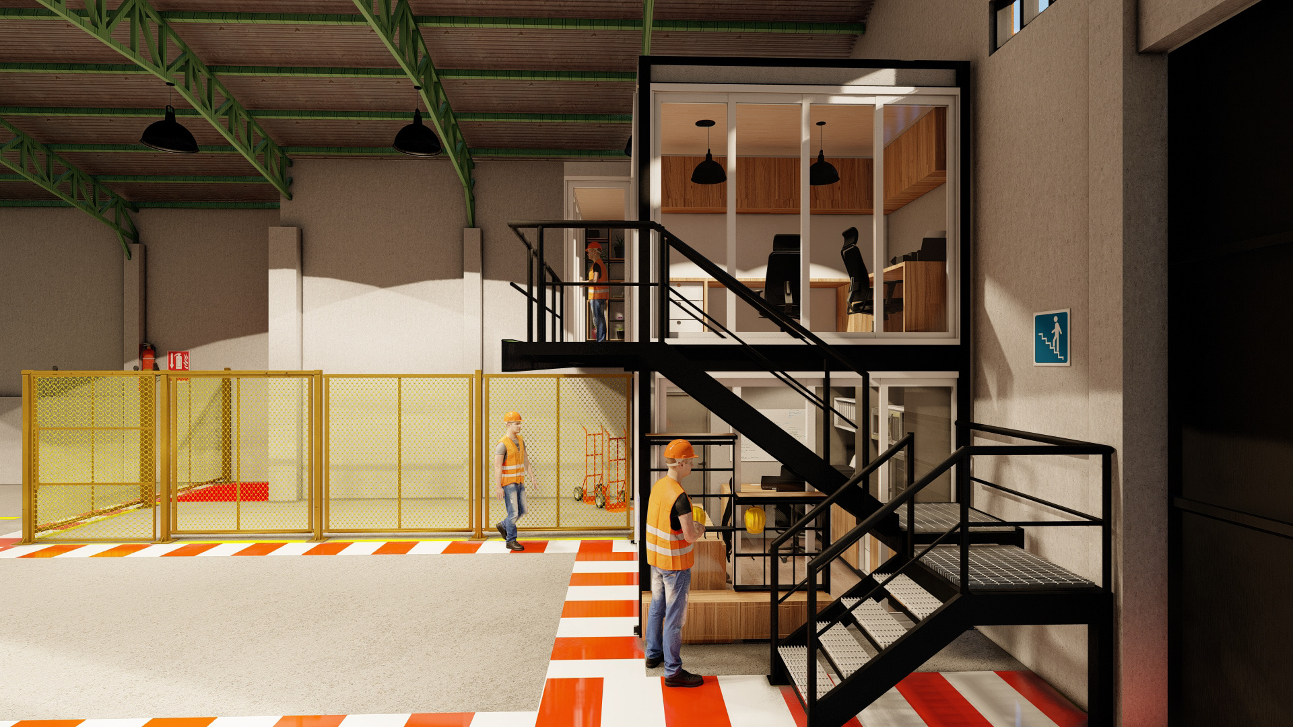
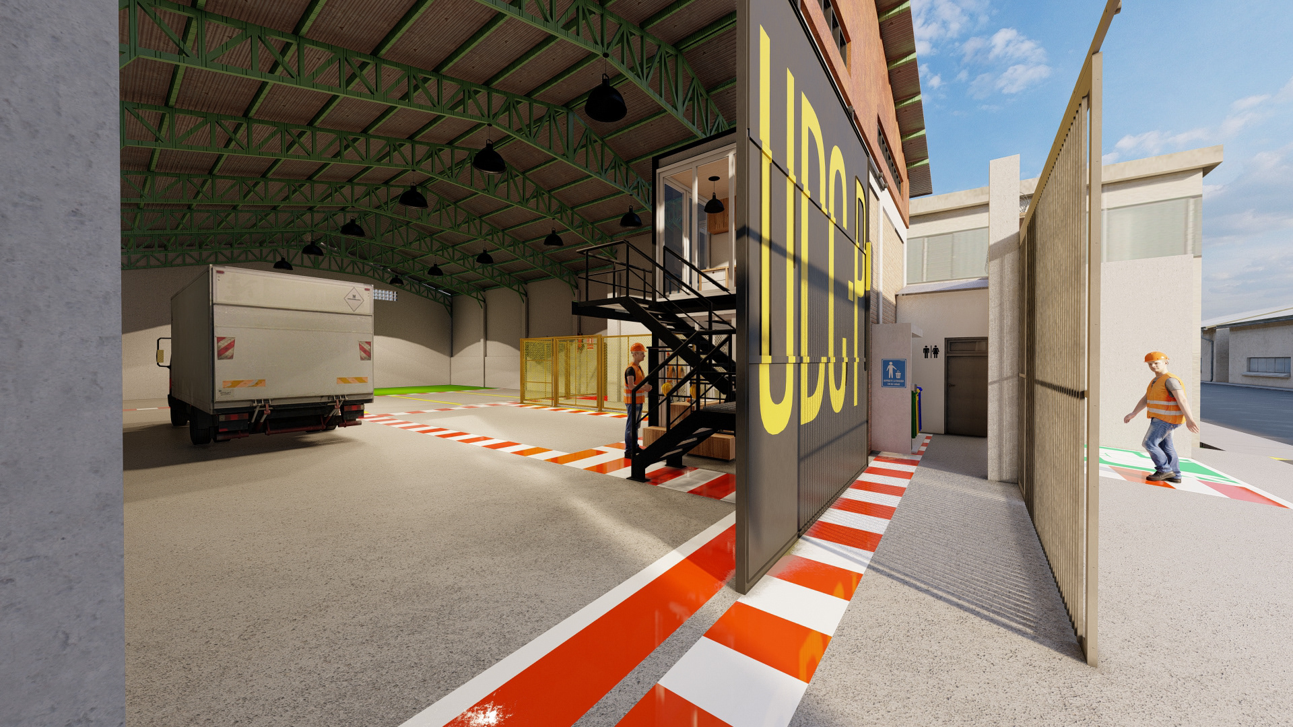
Offices
Structural logic: Use of a repetitive modular grid with lightweight industrial materials for speed of construction and cost efficiency.
Climate responsiveness: The design incorporates passive strategies to protect workers from the highland sun, wind, and cold—through shading, orientation, and thermal mass.
Human-centered spaces: Attention is given to rest areas, dining rooms, and services for workers, often overlooked in industrial projects.
