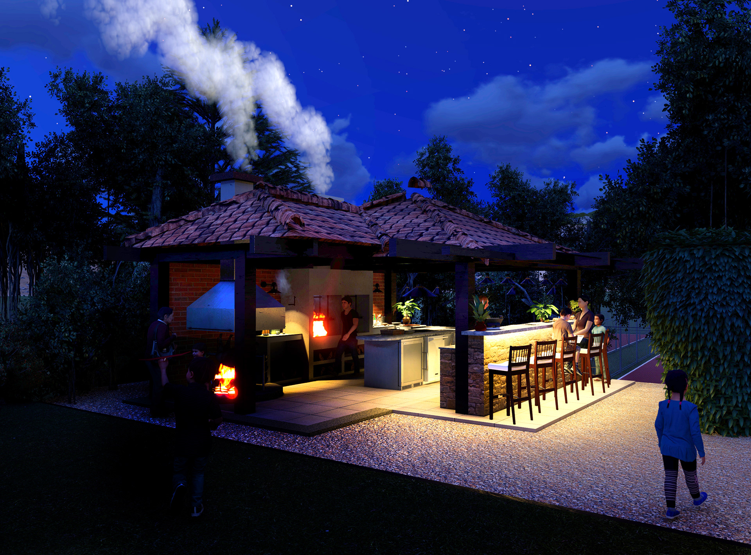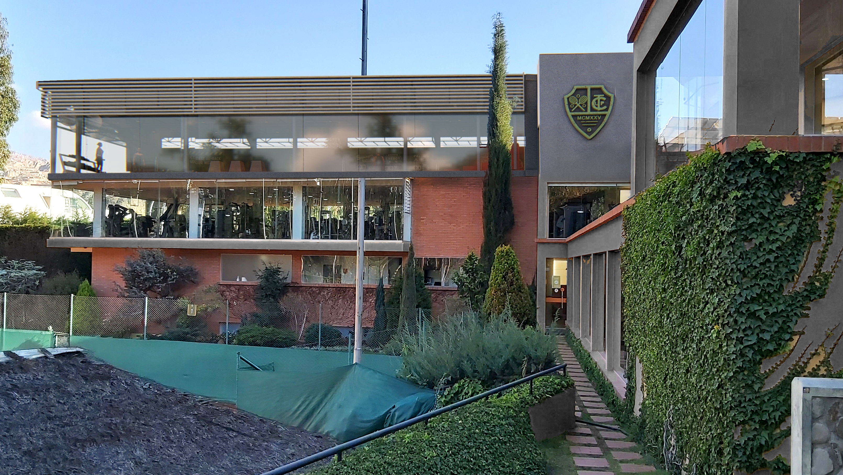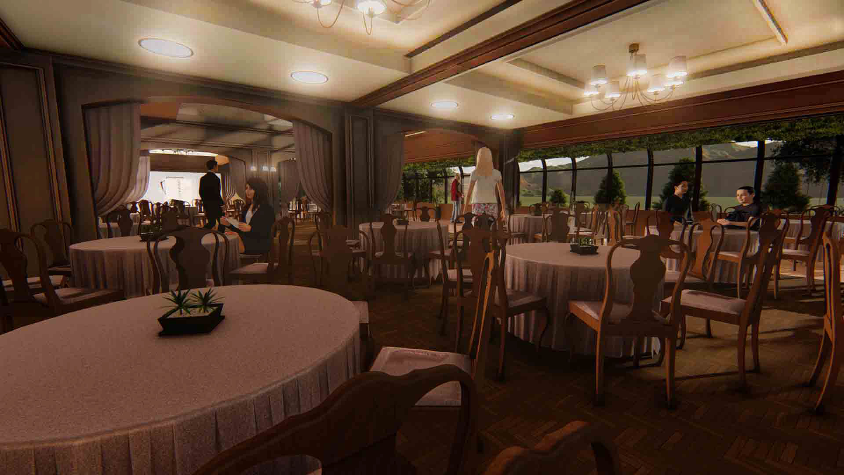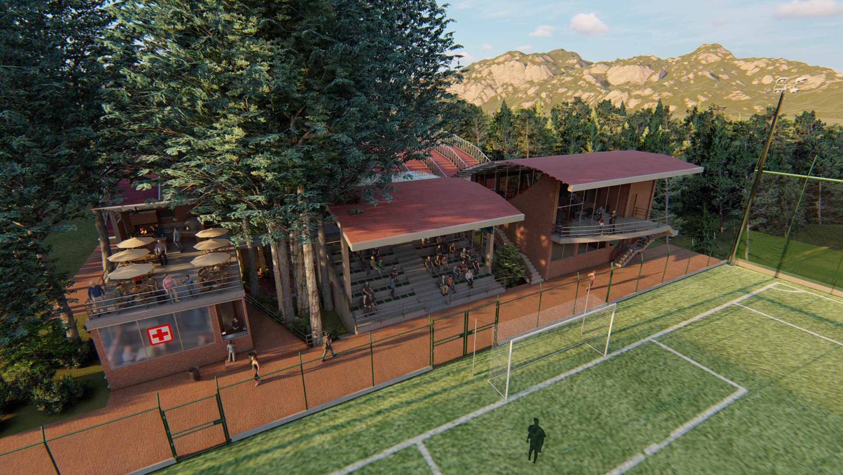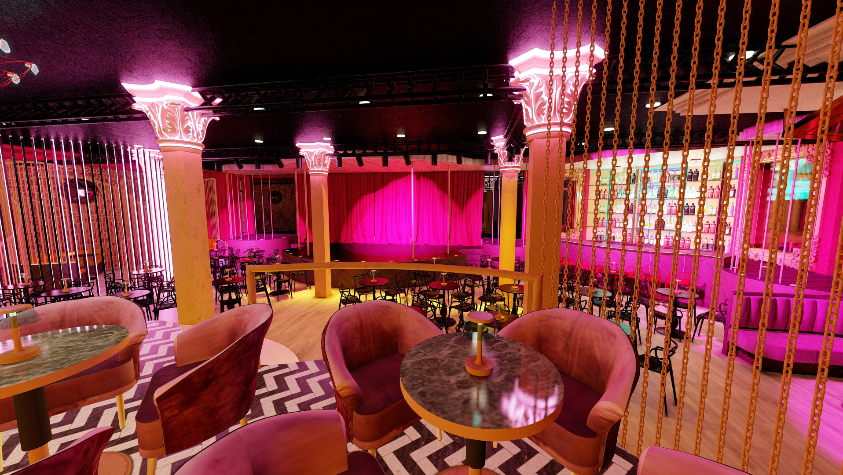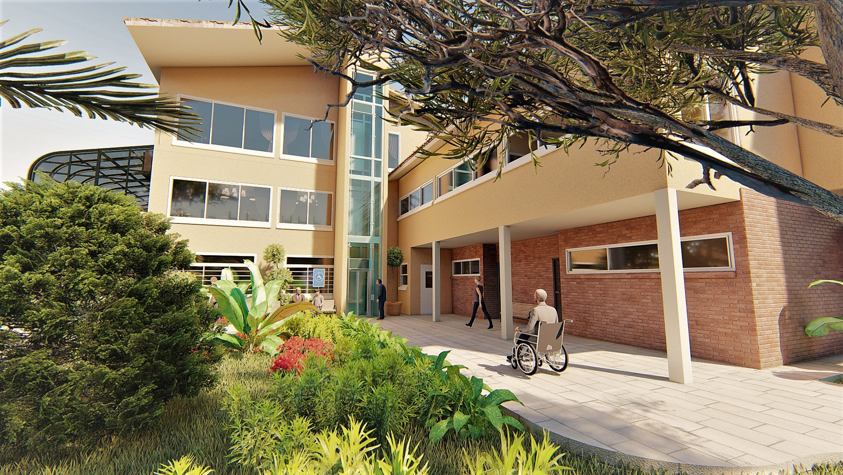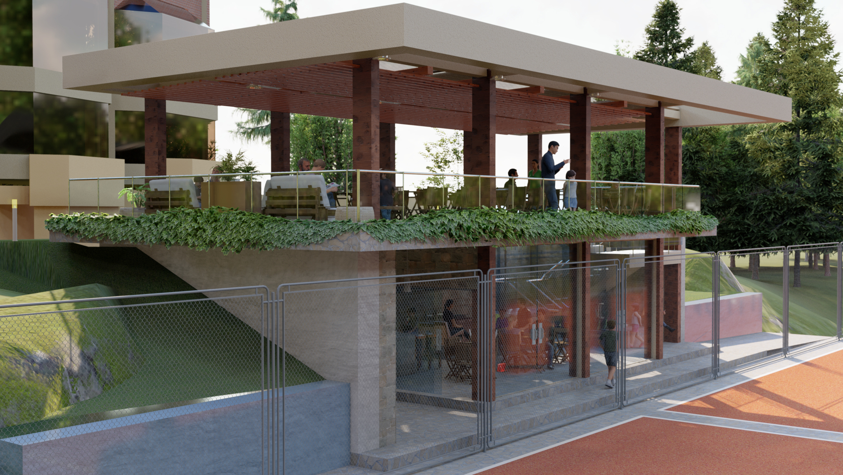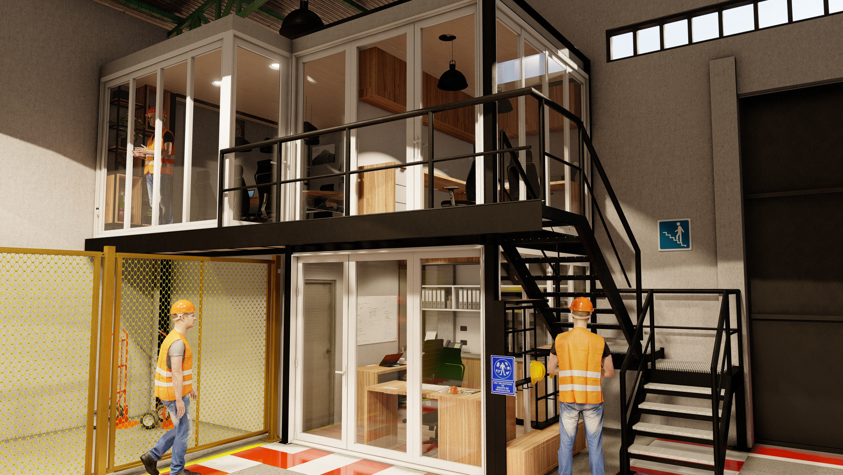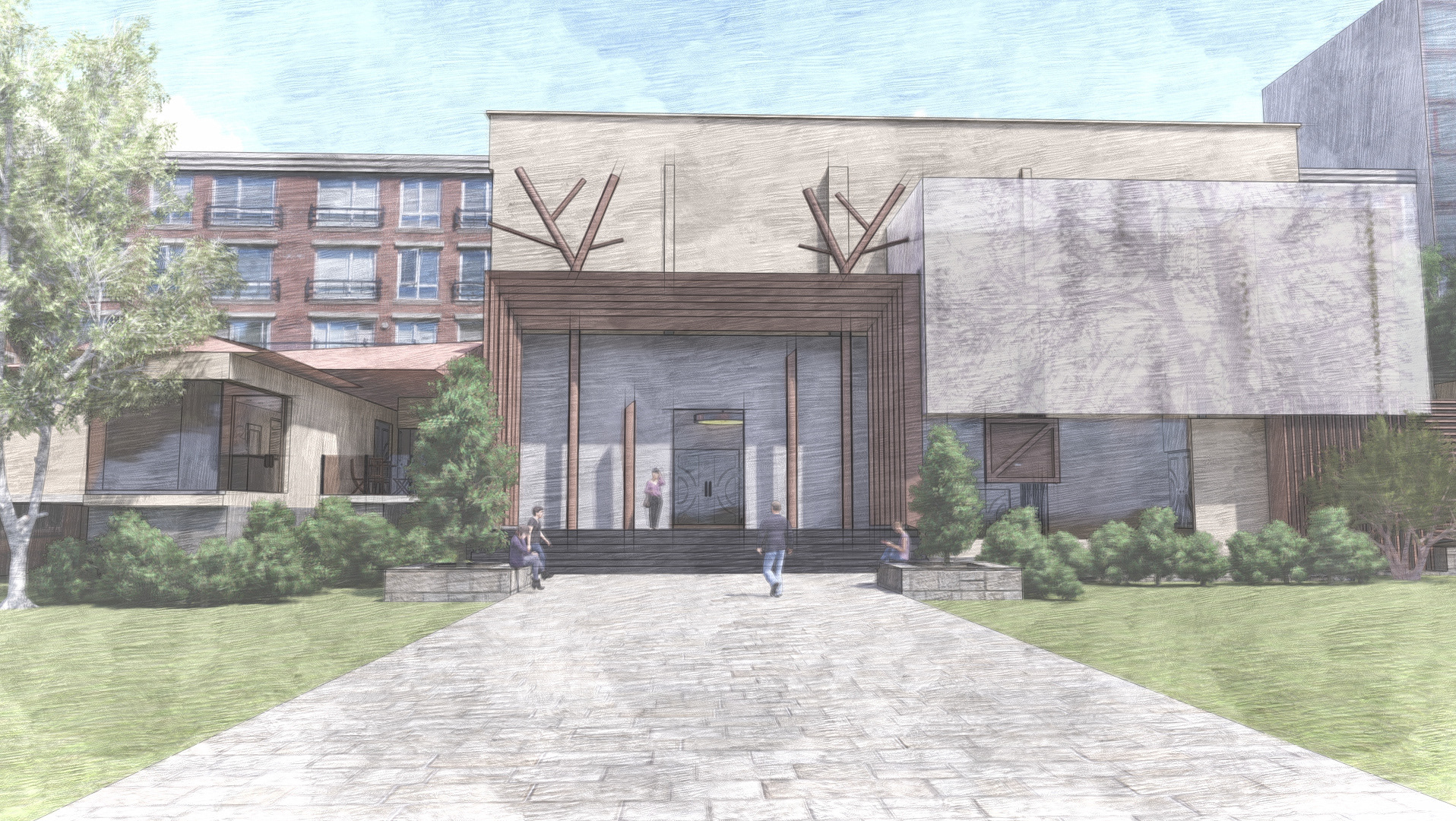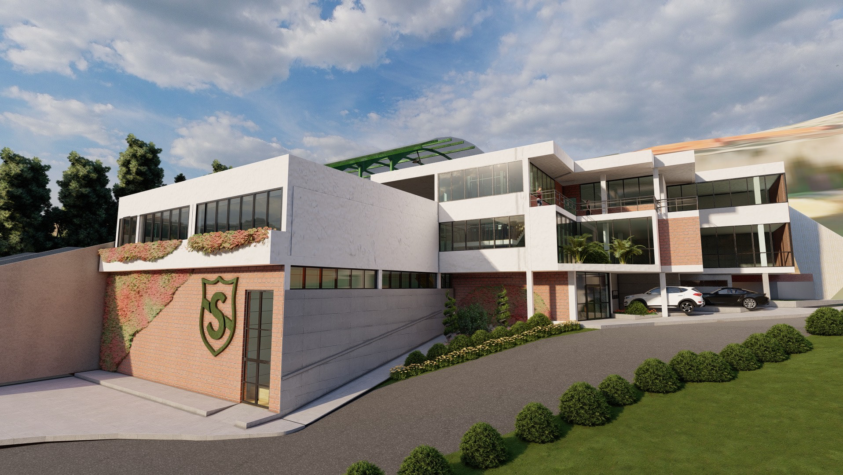Location: La Paz, Bolivia
Project Type: Architectural design – Hospitality & recreation
Year: 2020
Project Type: Architectural design – Hospitality & recreation
Year: 2020
Grill Remodeling and Bar Construction
Overview
Located in one of the most traditional sports clubs in La Paz, this project proposes the design of a new grill and bar that blends seamlessly with its natural and social context. Surrounded by steep topography and native vegetation, the intervention seeks to provide a warm, welcoming atmosphere for members and visitors, while celebrating local materials and construction techniques rooted in the Andean highlands.
Concept
The project is conceived as a shelter in the mountains, where tectonics, materiality, and open space define a social core. The architecture balances openness and intimacy, creating views toward the tennis courts and landscape while offering protection from the intense sun and cold winds of the Altiplano.
The project is conceived as a shelter in the mountains, where tectonics, materiality, and open space define a social core. The architecture balances openness and intimacy, creating views toward the tennis courts and landscape while offering protection from the intense sun and cold winds of the Altiplano.
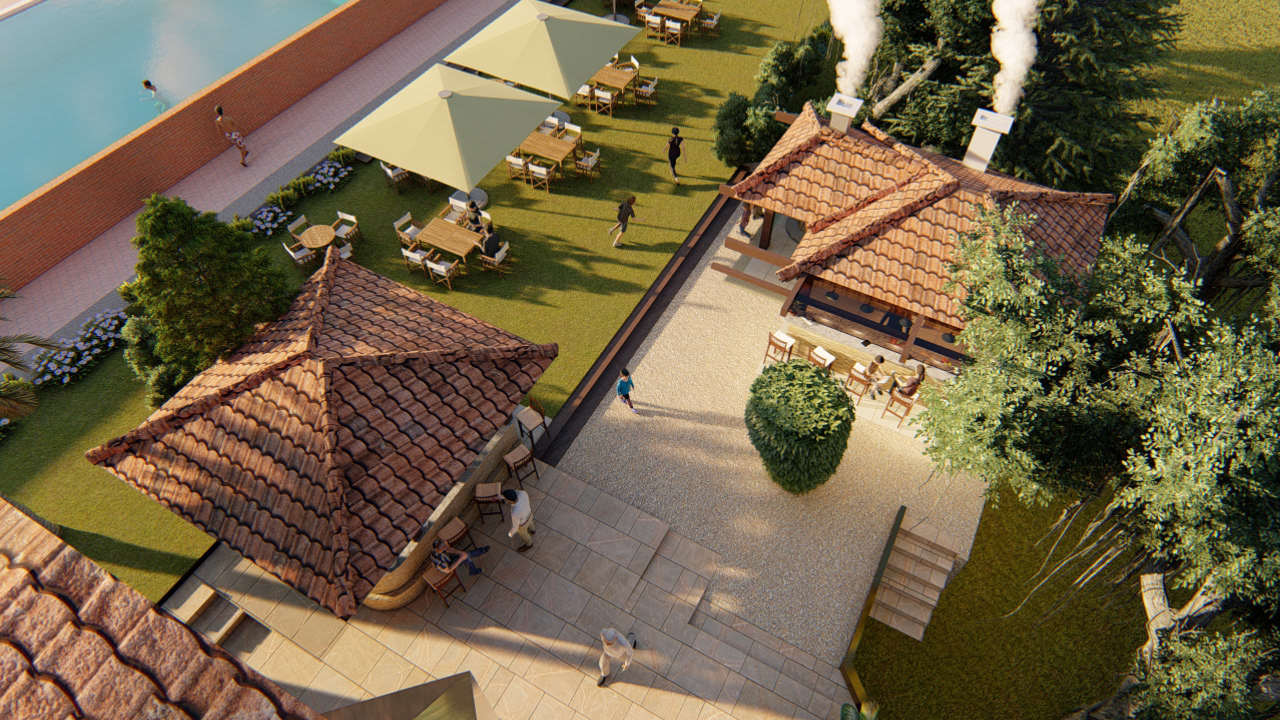
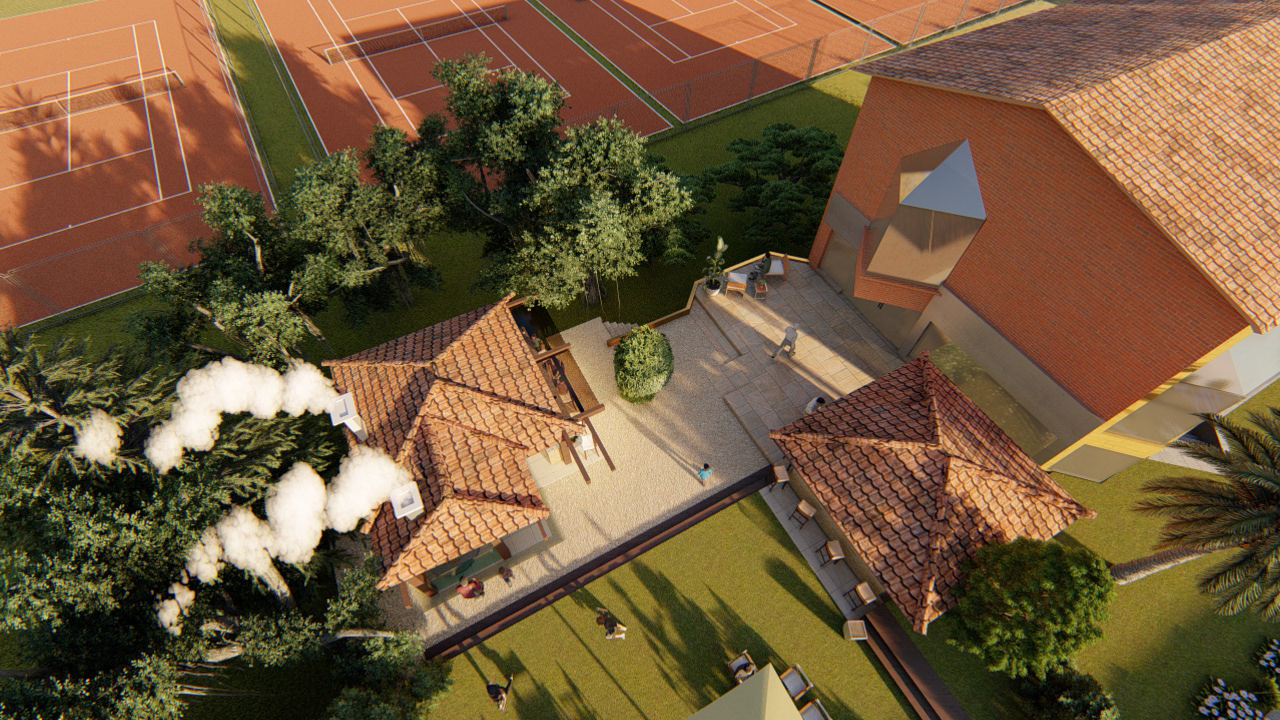

Virtual tour
Current grill and patio
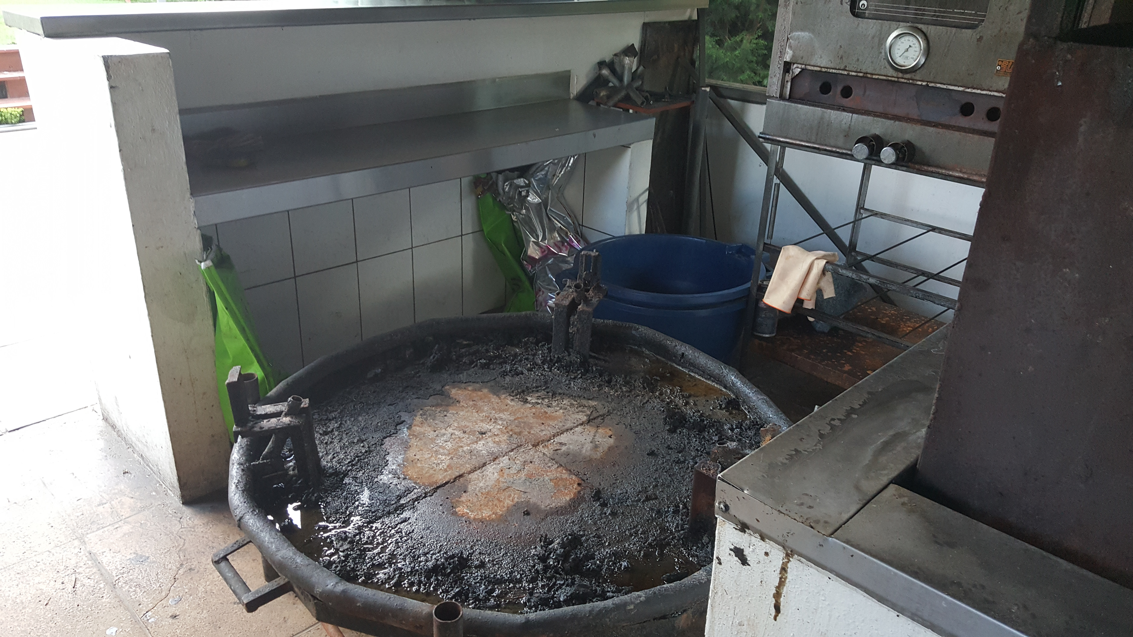
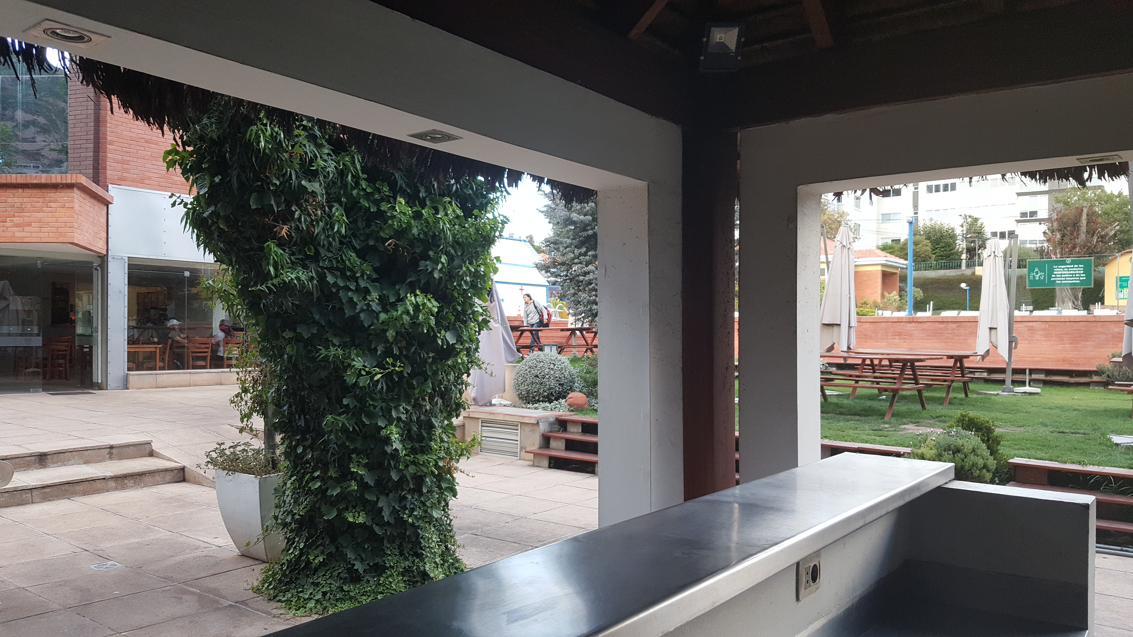
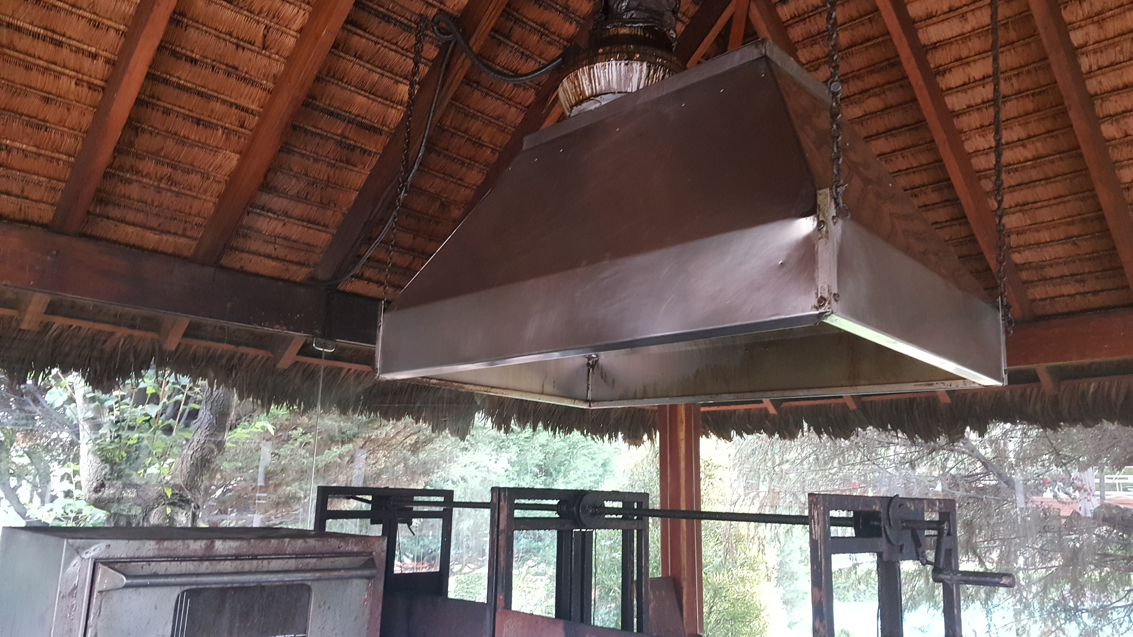

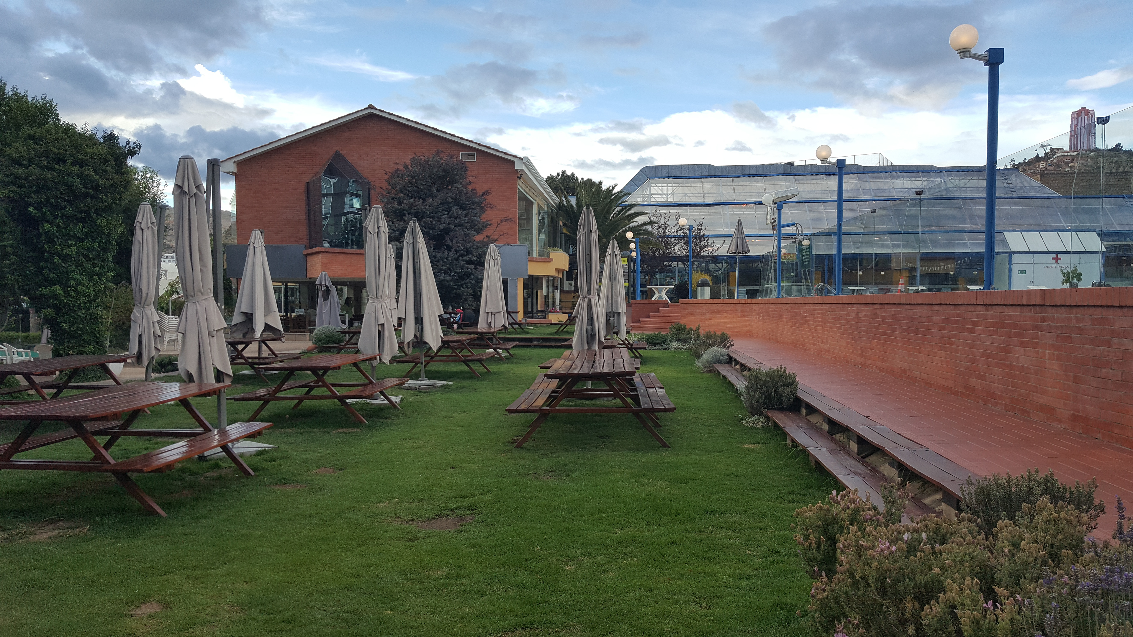
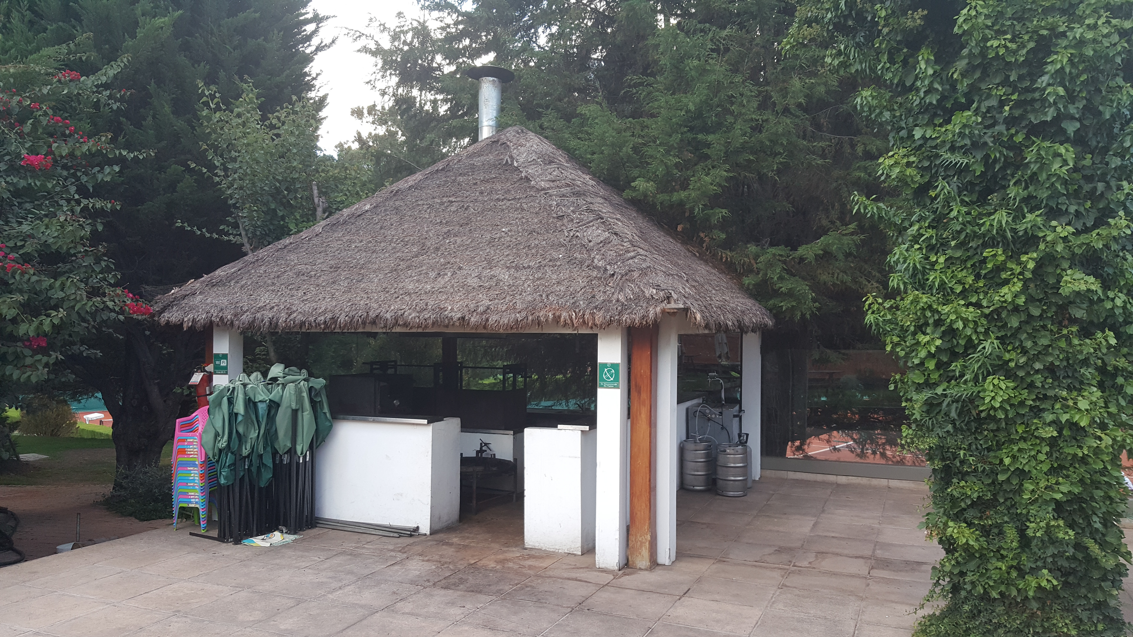
Bar Proposal
Materiality and Structure
Stone base: A robust foundation built with local stone anchors the building to the sloped terrain and evokes the solidity of Andean retaining walls.
Exposed concrete structure: The visible frame gives rhythm and structural clarity, allowing generous spans and shaded porches. Its raw finish contrasts beautifully with warmer materials.
Wood and brick infill: Natural wood accents and artisanal brick walls bring texture and warmth to the space, referencing vernacular Bolivian architecture.
Textile elements: Hints of Andean fabric patterns are subtly integrated into furniture and shading systems, adding cultural layers without falling into cliché.

Vista exterior

Vista exterior
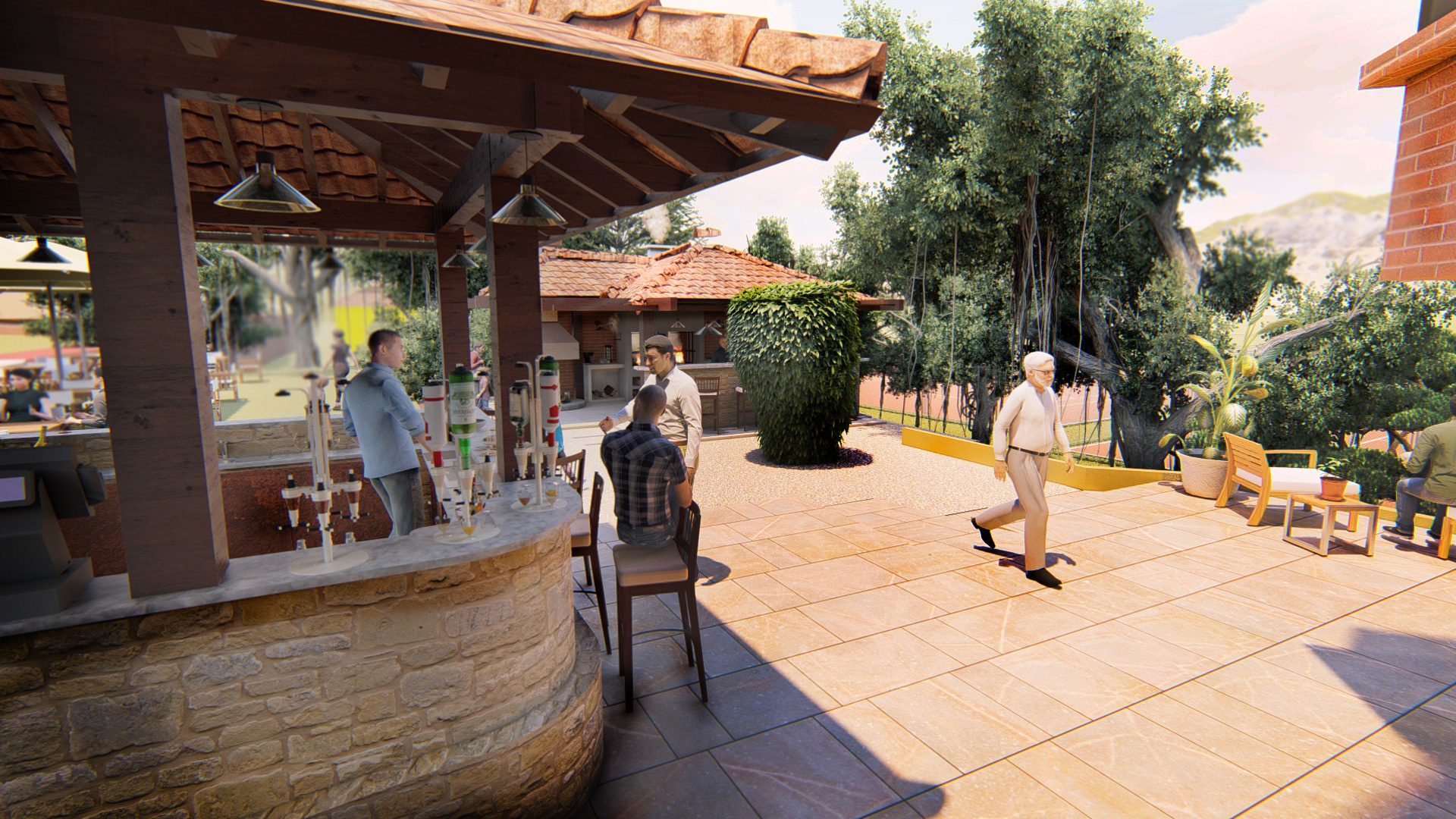
Vista exterior
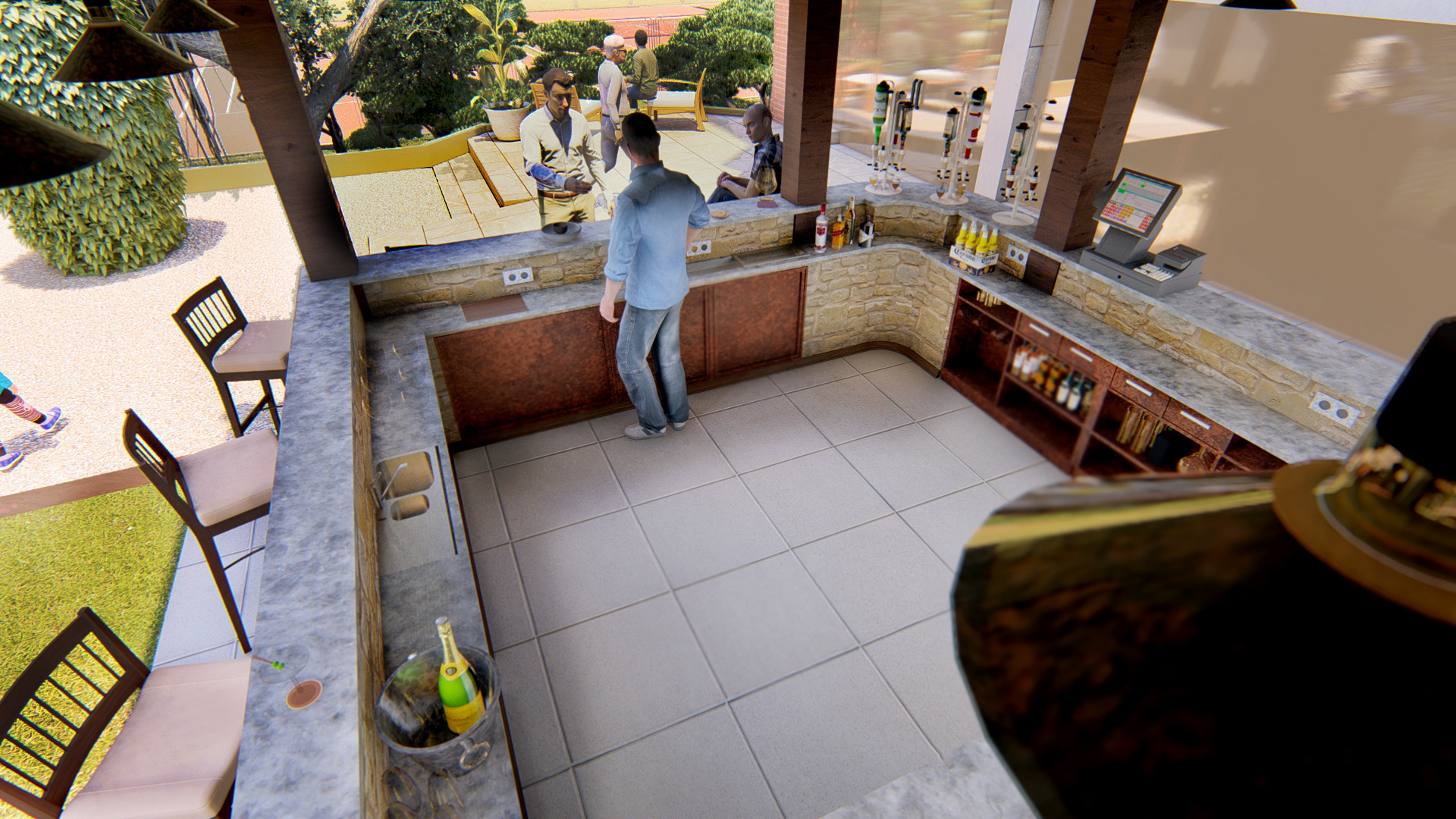
Vista interior

Vista interior
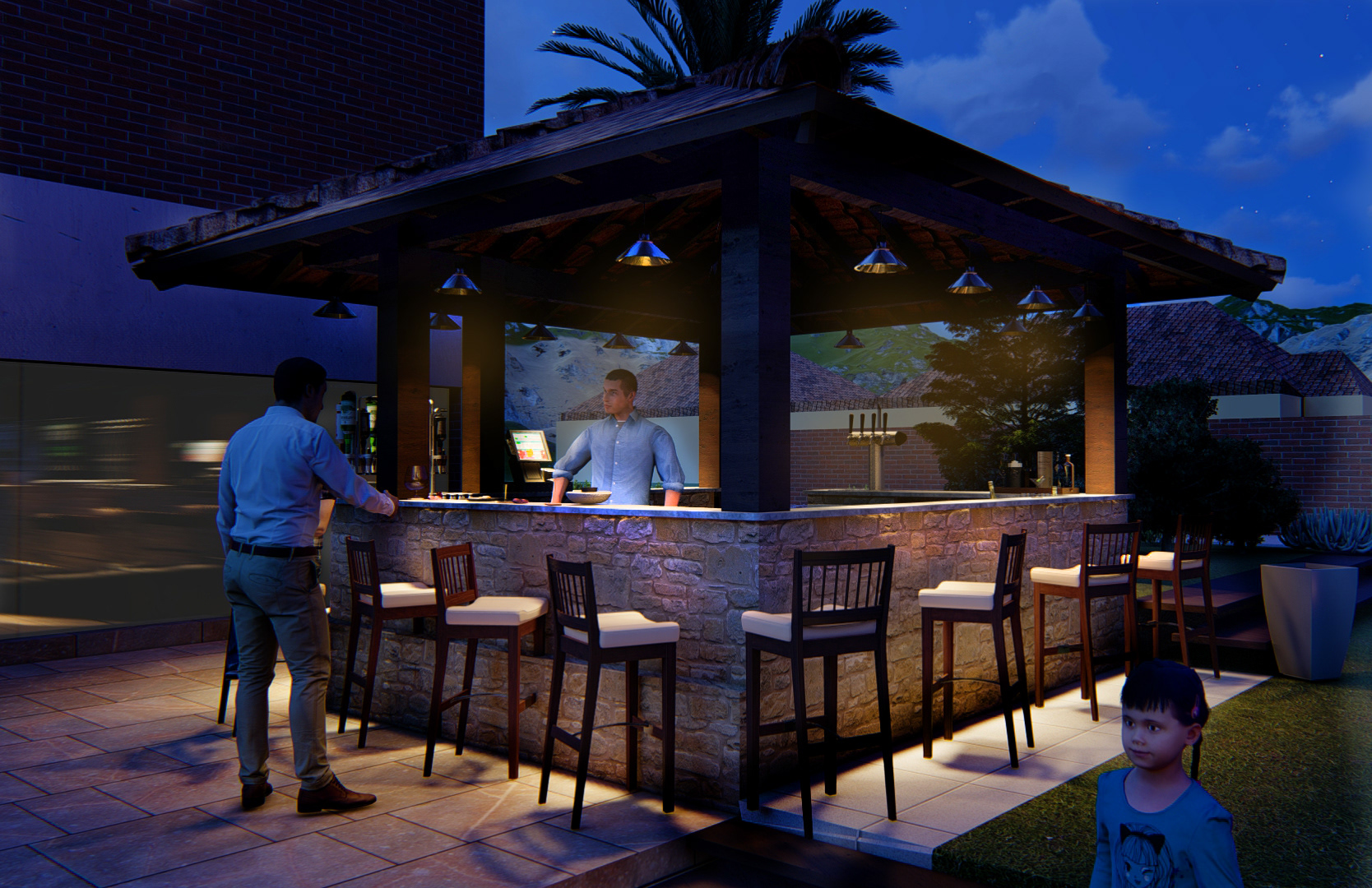
Vista nocturna
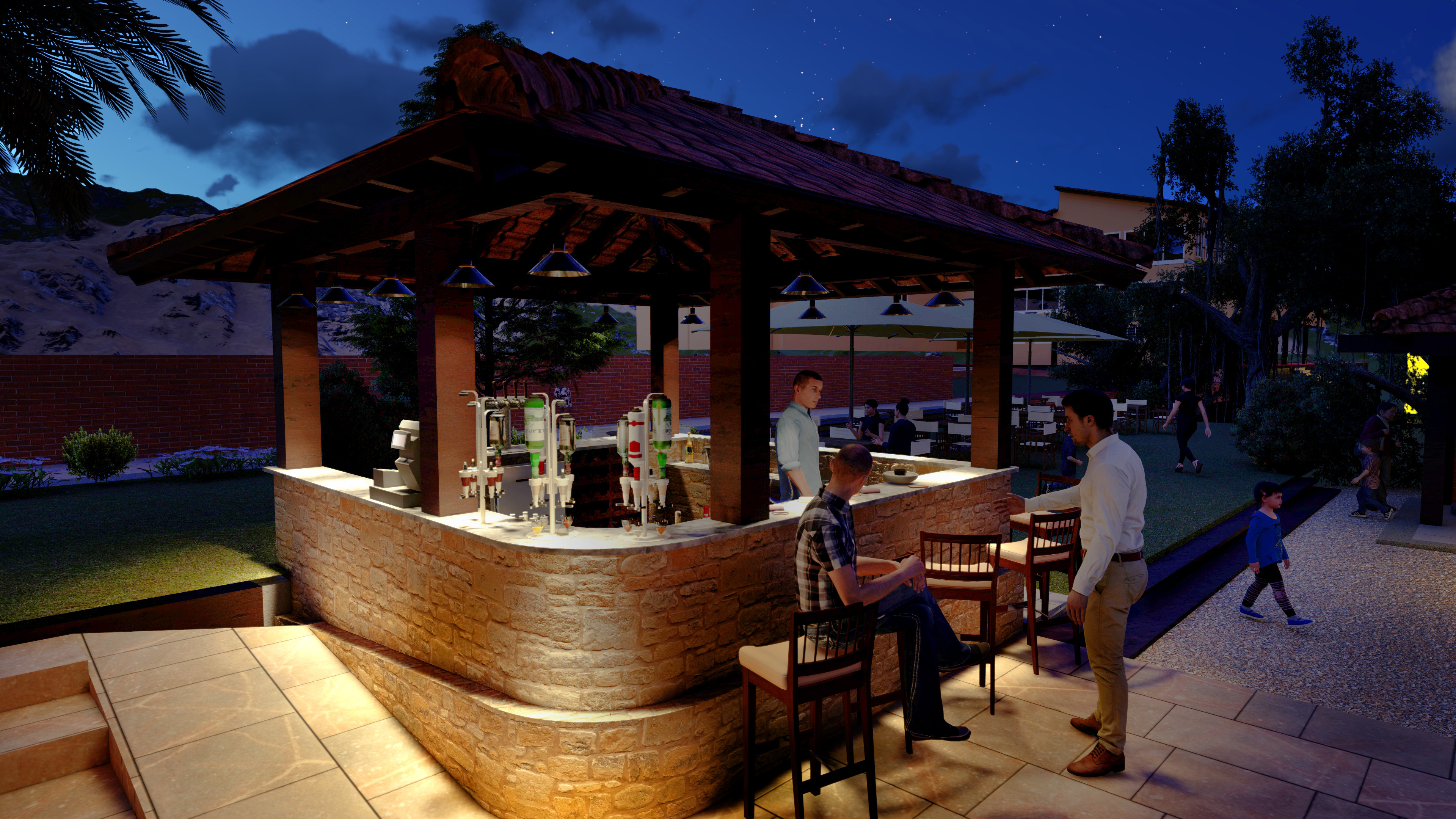
Vista nocturna

Vista interior nocturna
Grill Proposal
Spatial Strategy
The layout prioritizes fluid transitions between interior and exterior:
The layout prioritizes fluid transitions between interior and exterior:
- A central open kitchen and grill become the heart of the space.
- A covered terrace acts as an intermediate zone between the lounge and the tennis courts.
- Seating areas are arranged to create micro-atmospheres for conversation, dining, or resting.

Vista exterior
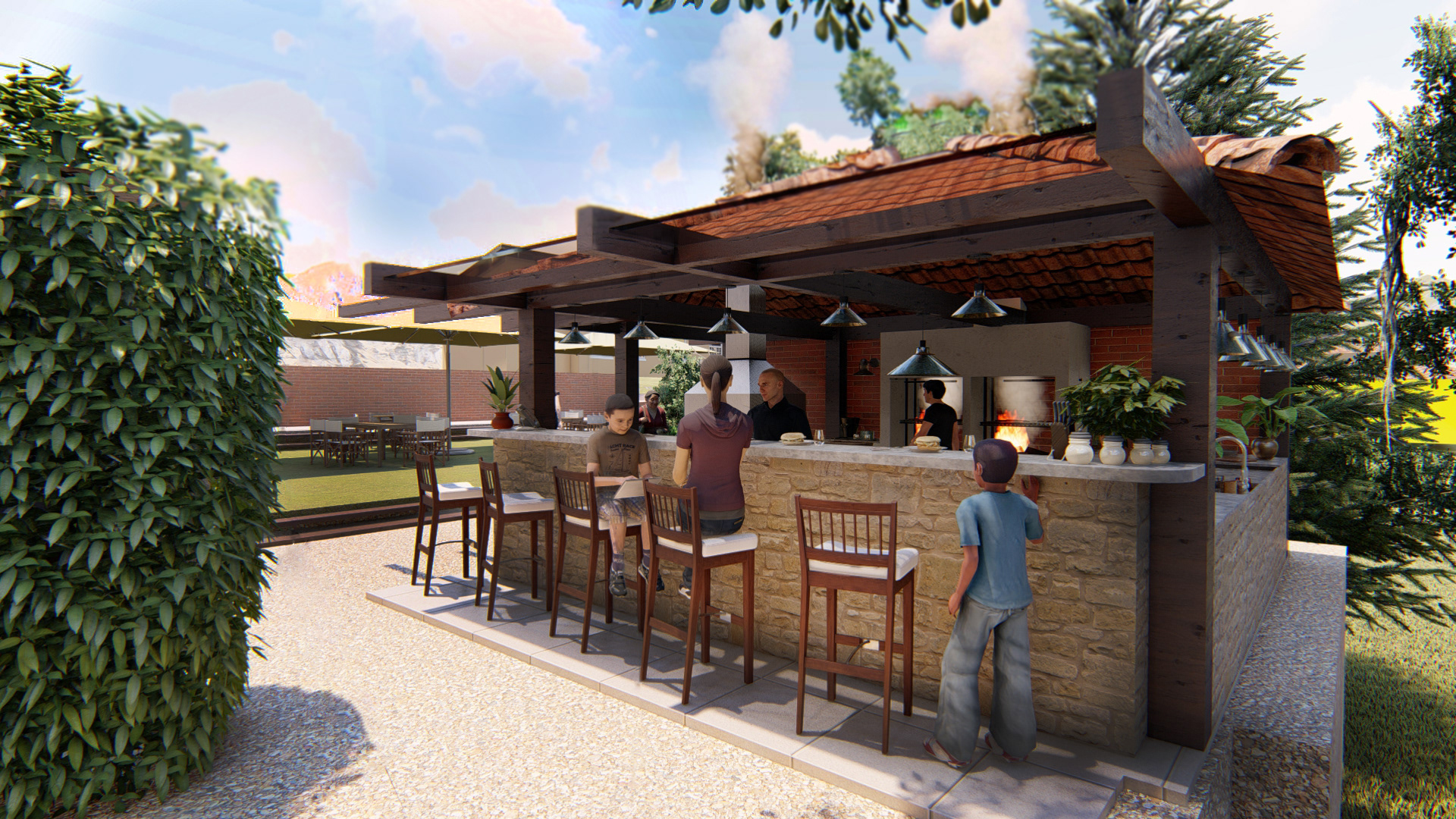
Vista exterior

Vista interior
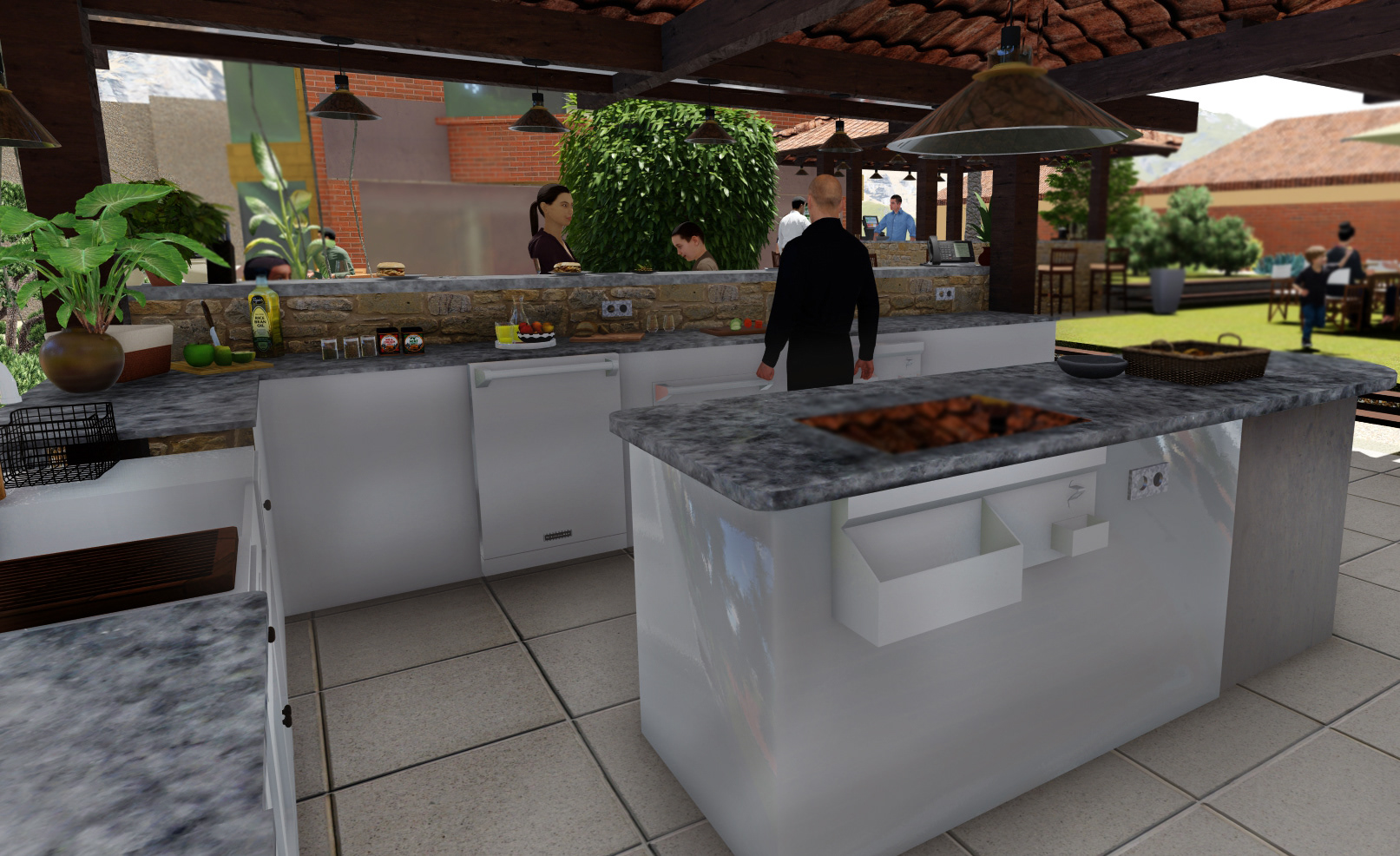
Vista interior
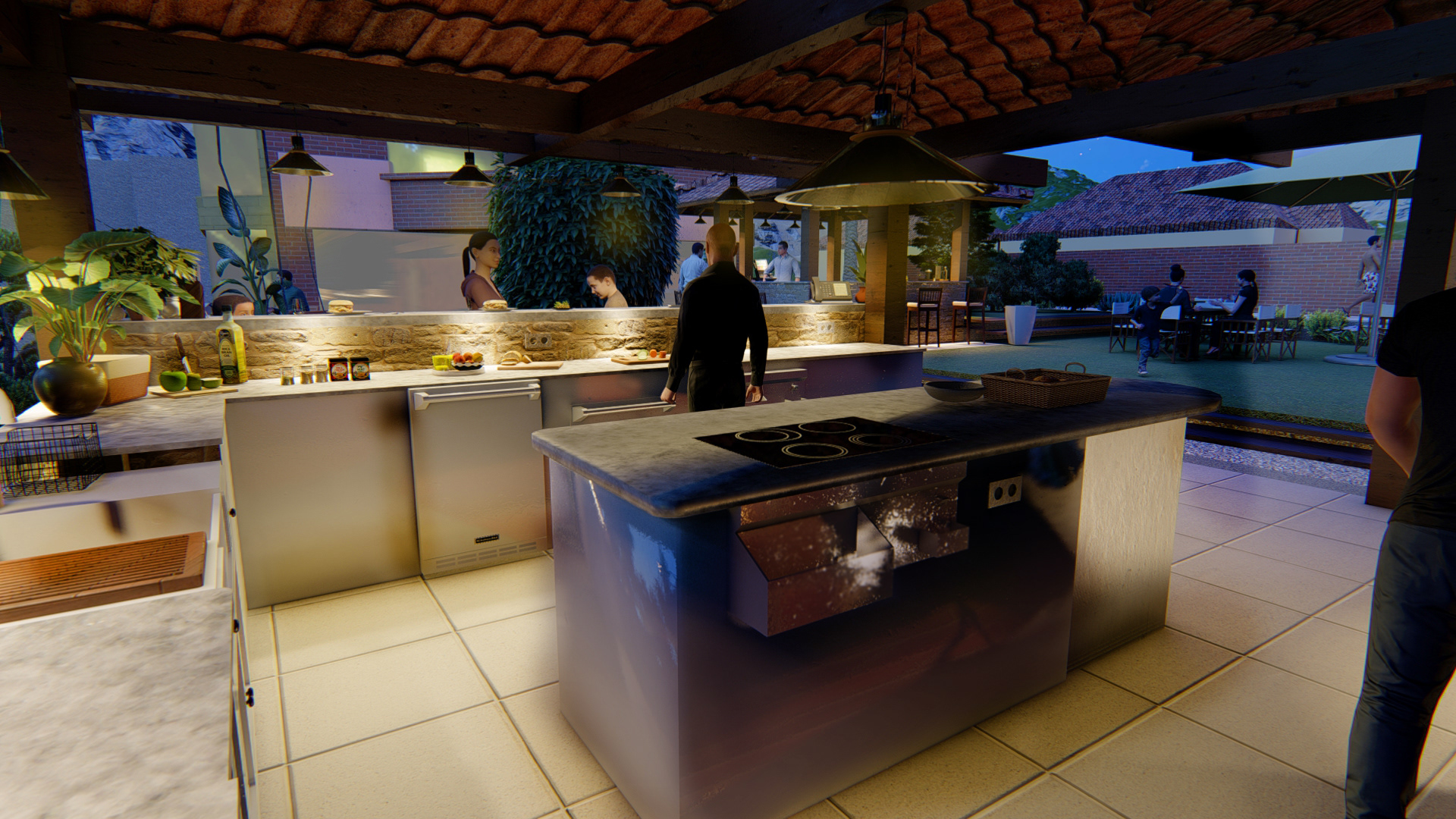
Vista interior nocturna
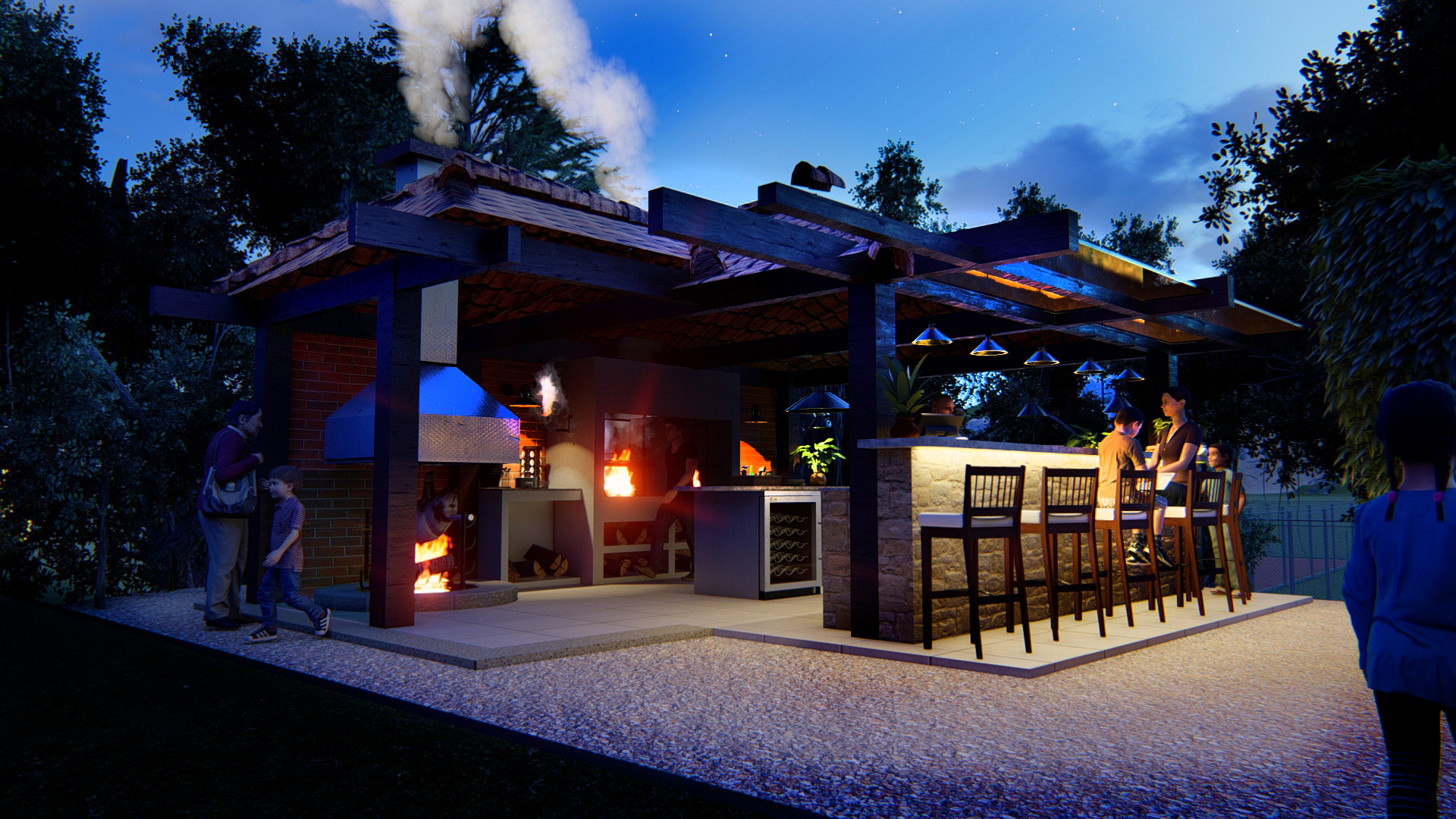
Vista exterior nocturna

Vista exterior nocturna
