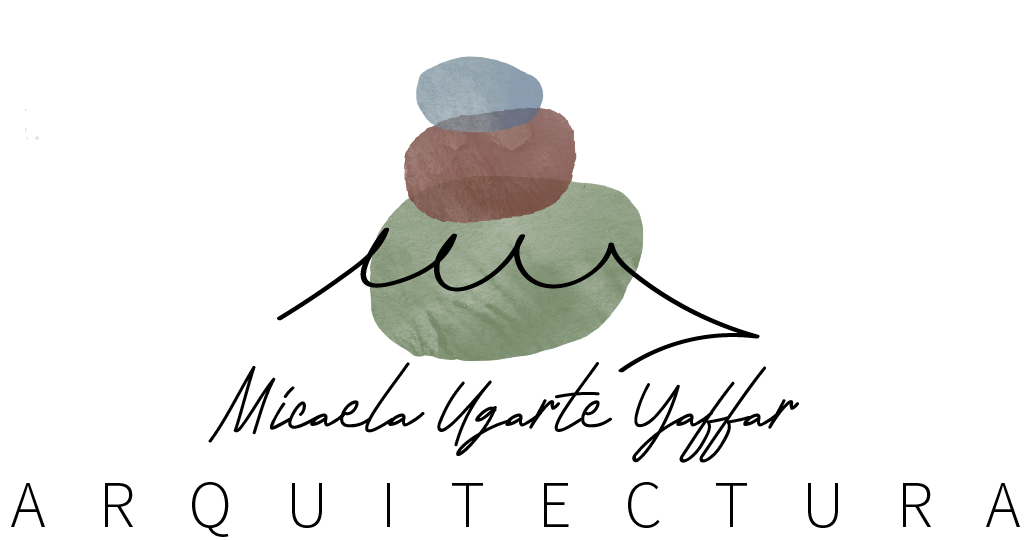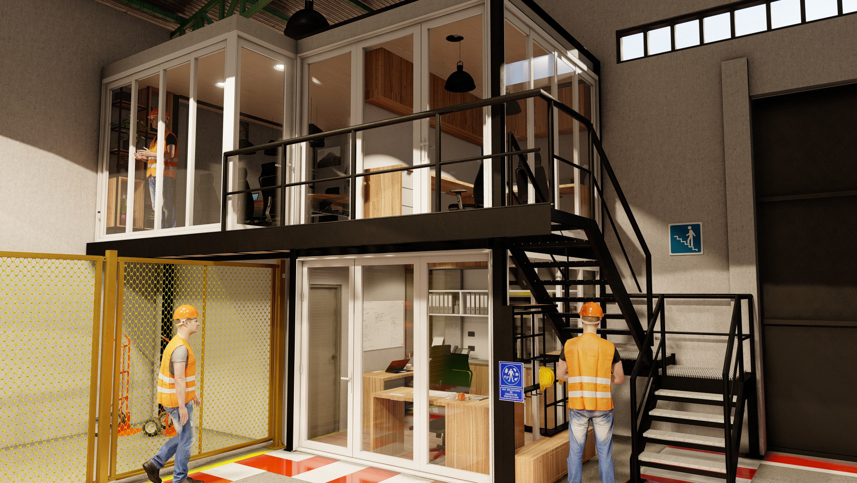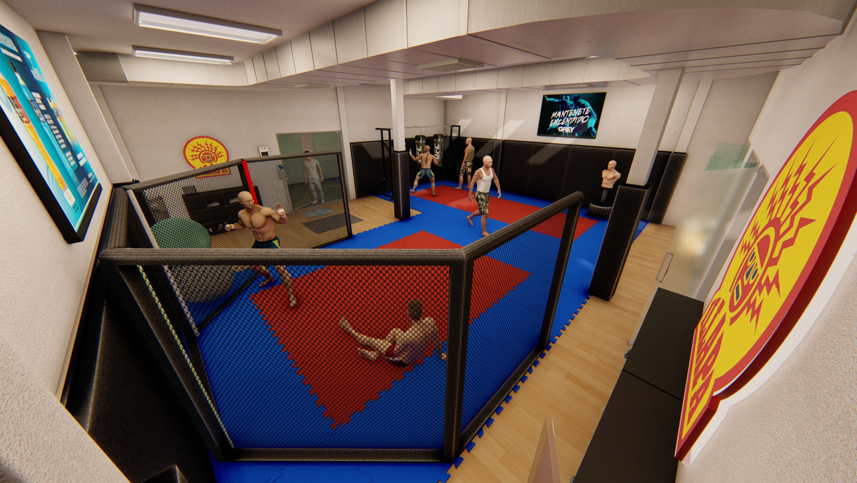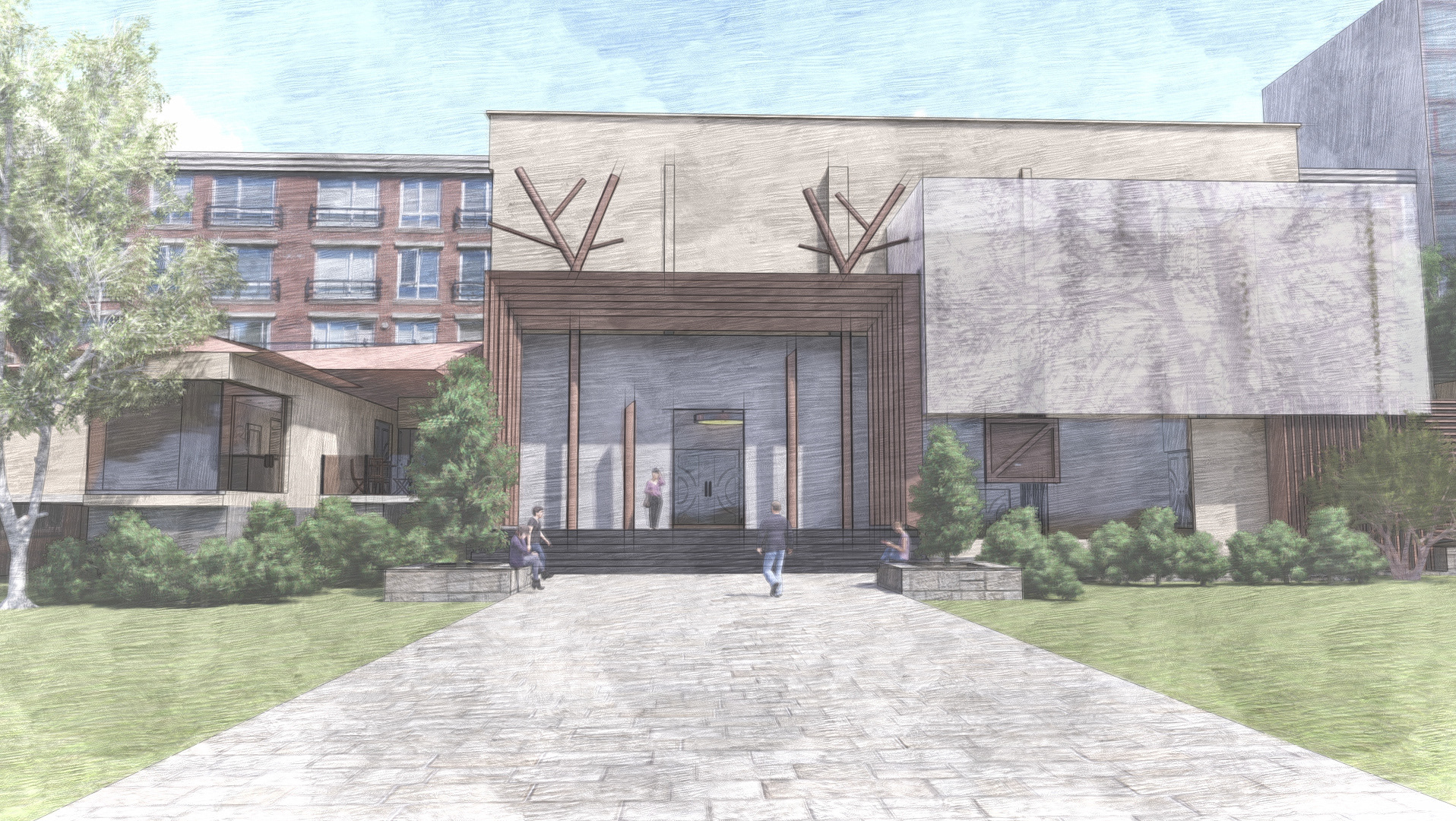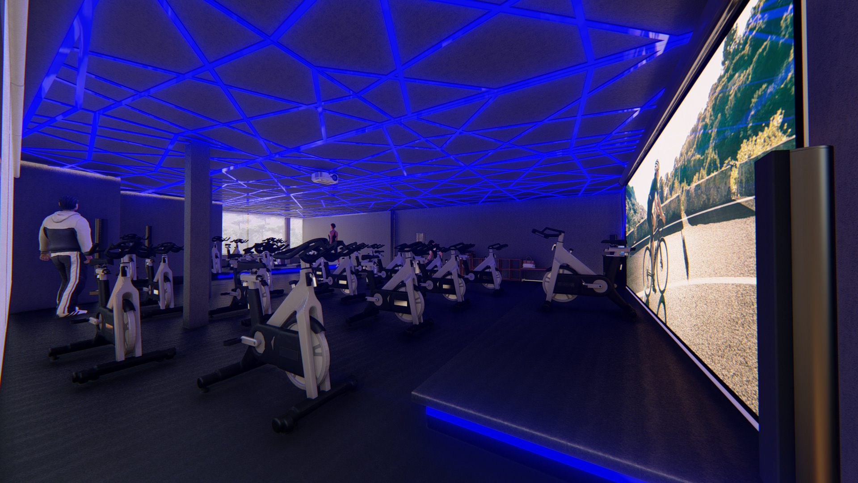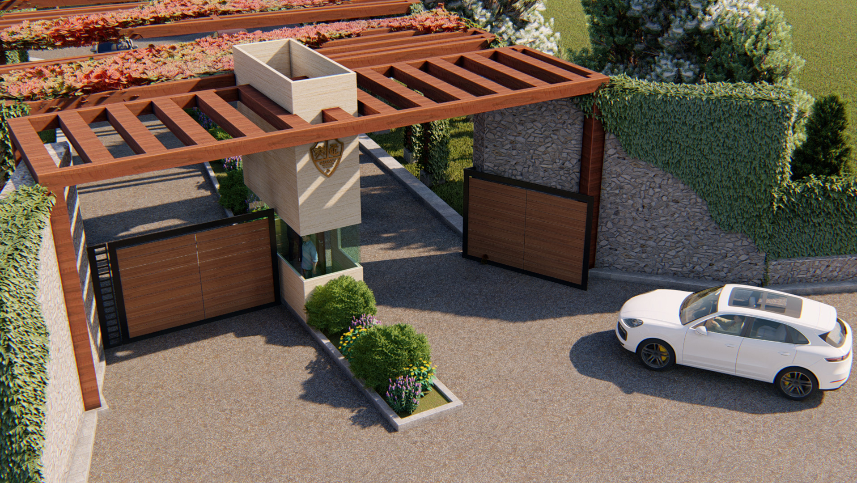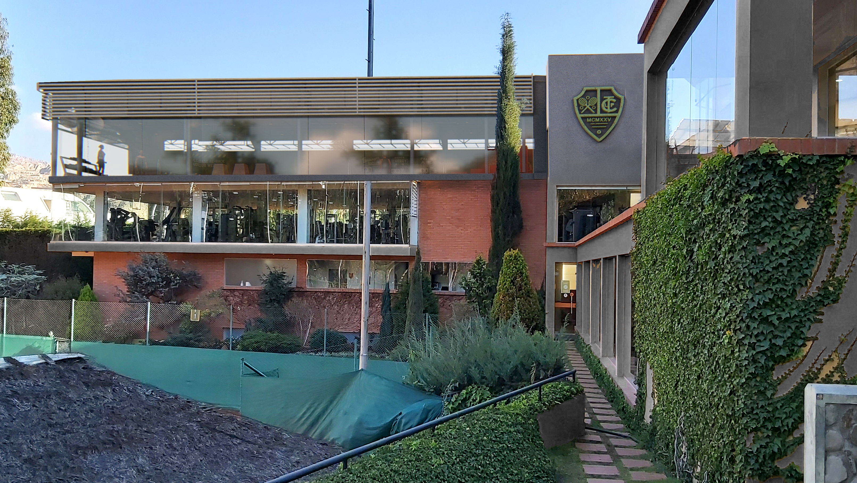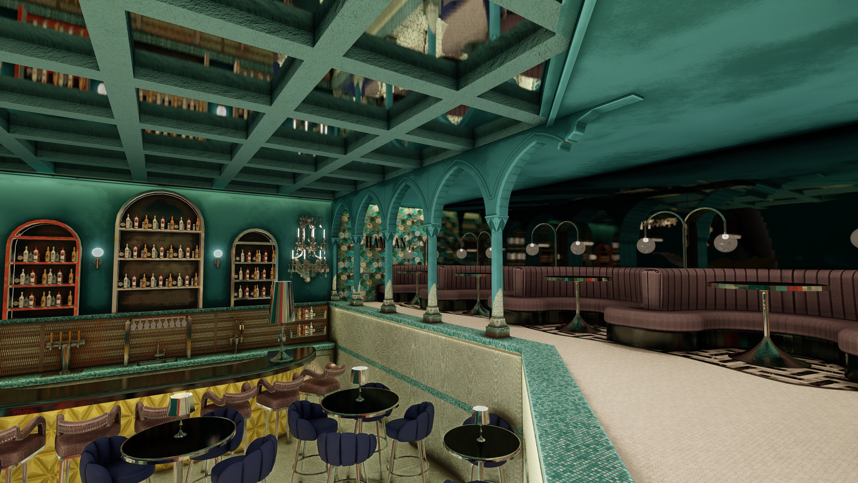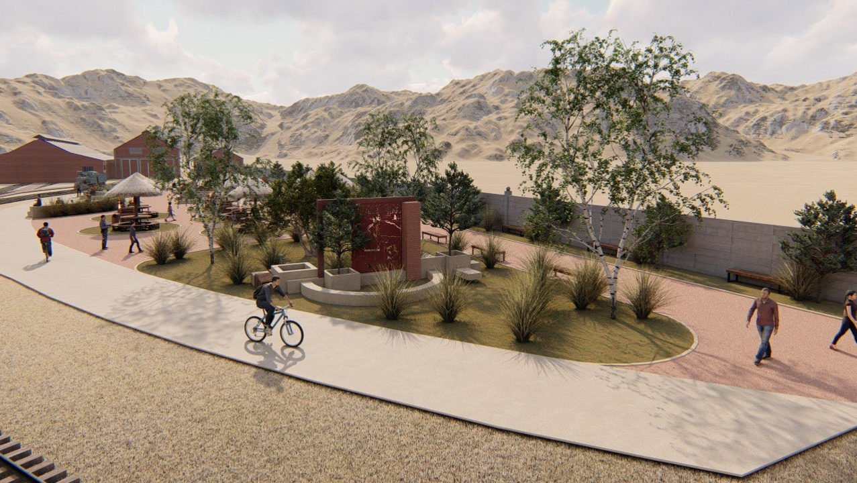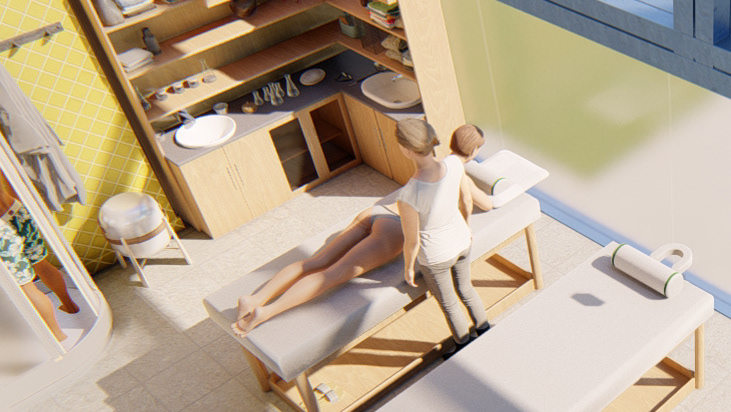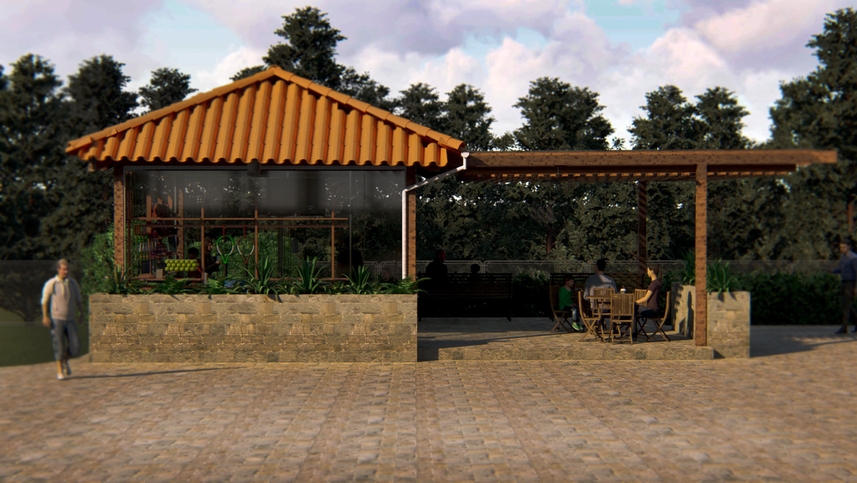This project proposes the transformation of an underused space within Block 1 of the Club de Tenis La Paz into a small architectural refuge—a place of rest, socialization, and reconnection with materiality and light. The design aims to elevate an otherwise overlooked corner into a warm and welcoming micro-environment.
Before
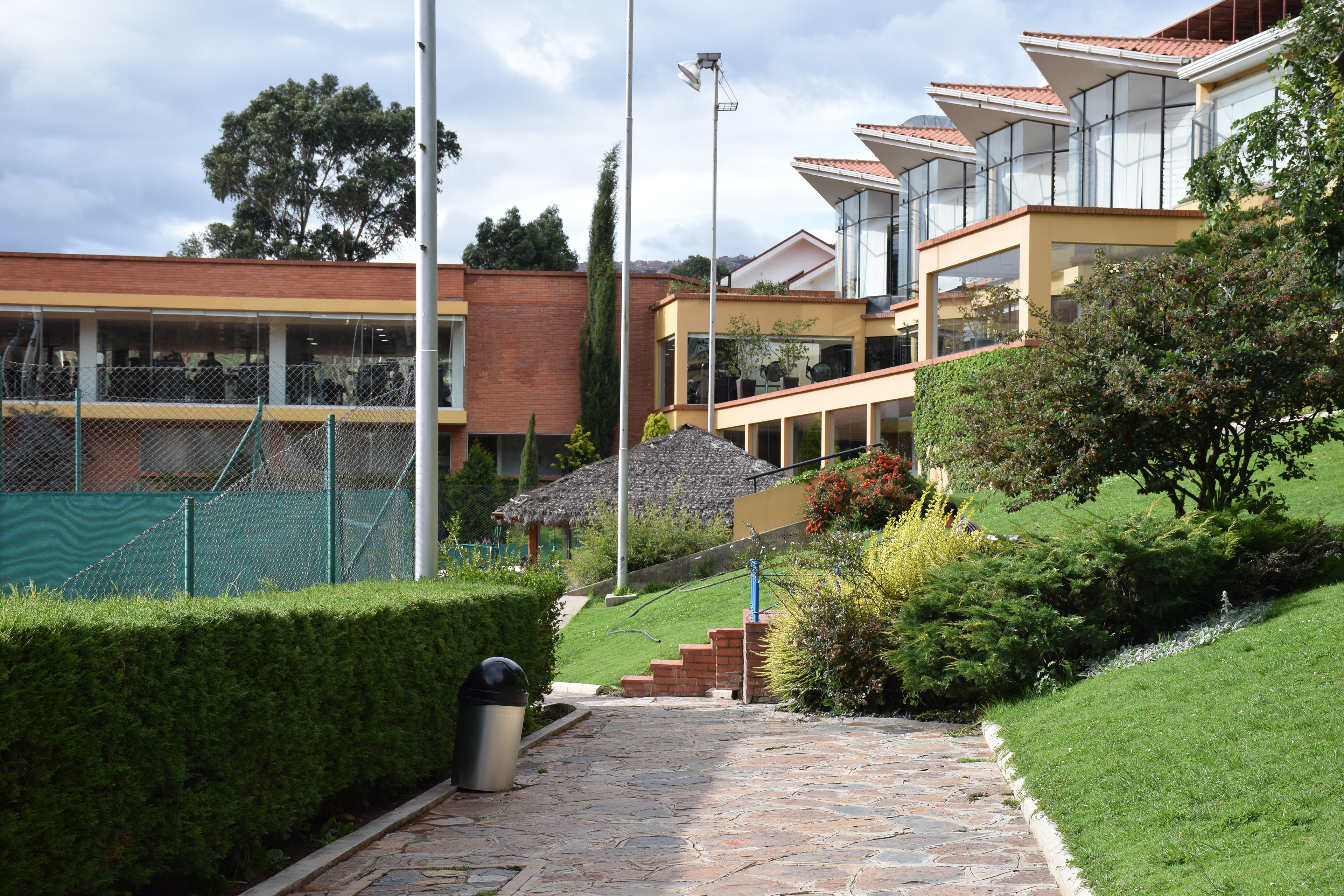
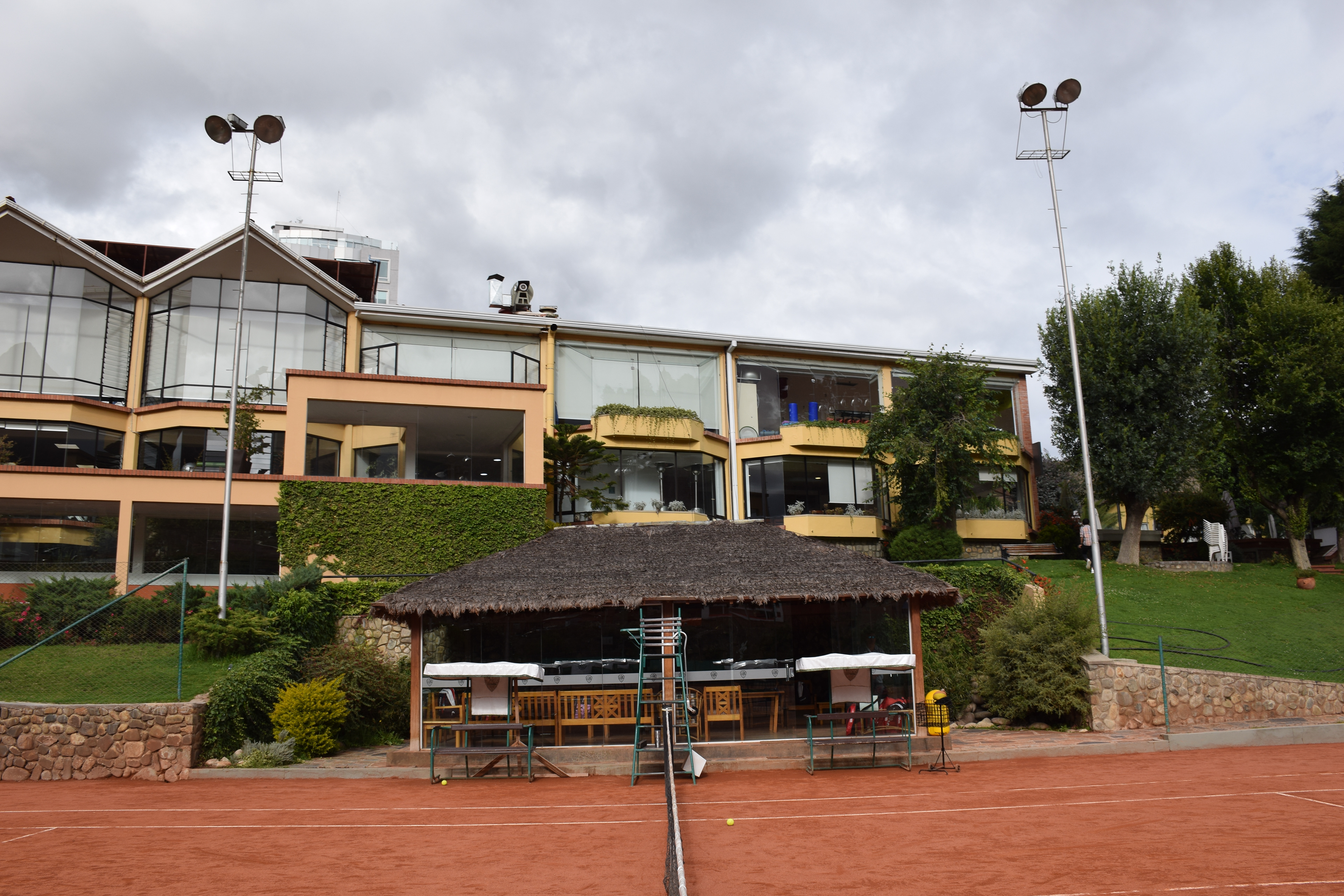
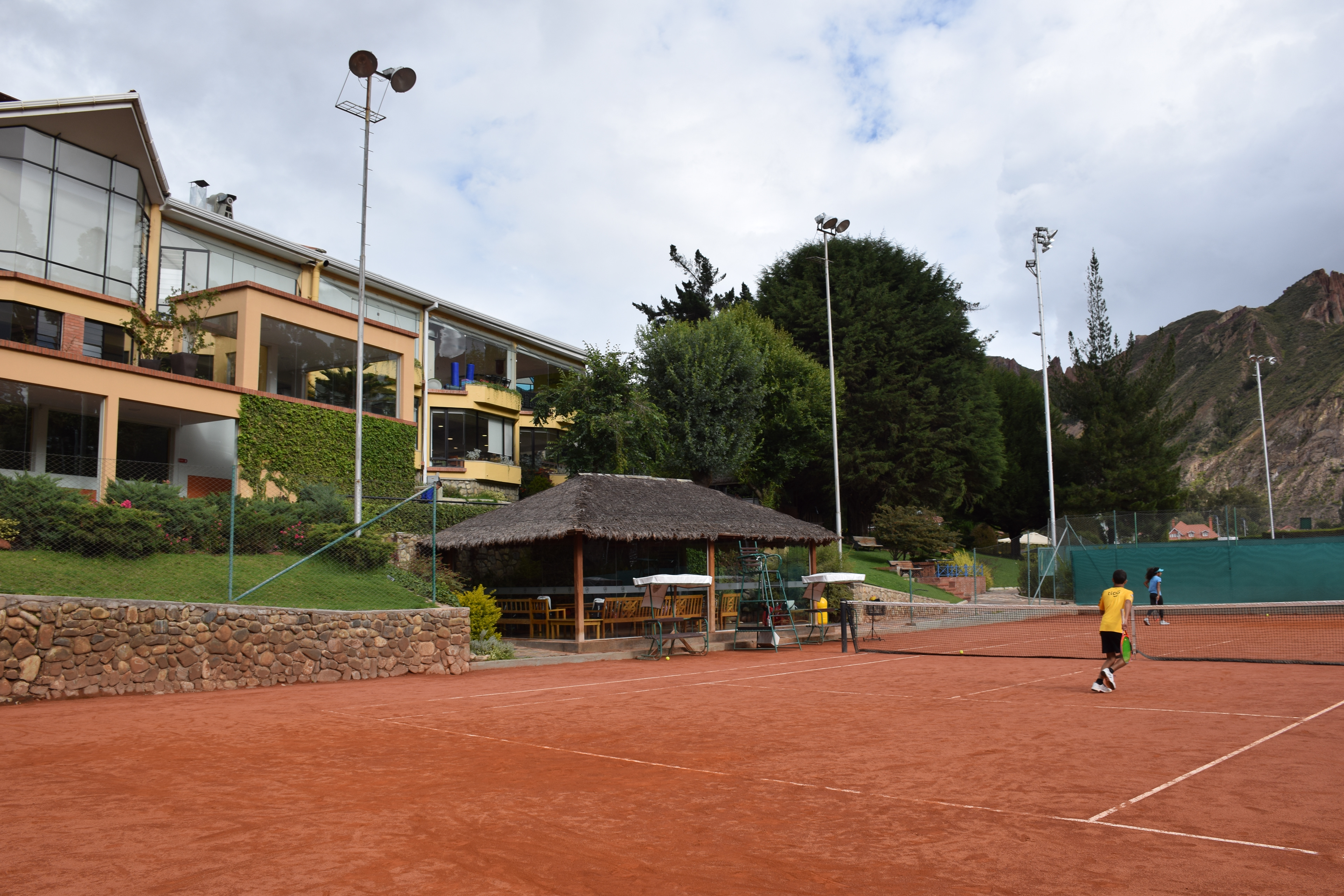
Proposal
Virtual Tour
Concept
The intervention rethinks the notion of pause in a dynamic sports setting. Inspired by the idea of architectural calm, the space is conceived as a soft threshold between activity and introspection. It offers a moment of stillness surrounded by movement, using materials and textures to evoke serenity and tactile memory.
The intervention rethinks the notion of pause in a dynamic sports setting. Inspired by the idea of architectural calm, the space is conceived as a soft threshold between activity and introspection. It offers a moment of stillness surrounded by movement, using materials and textures to evoke serenity and tactile memory.

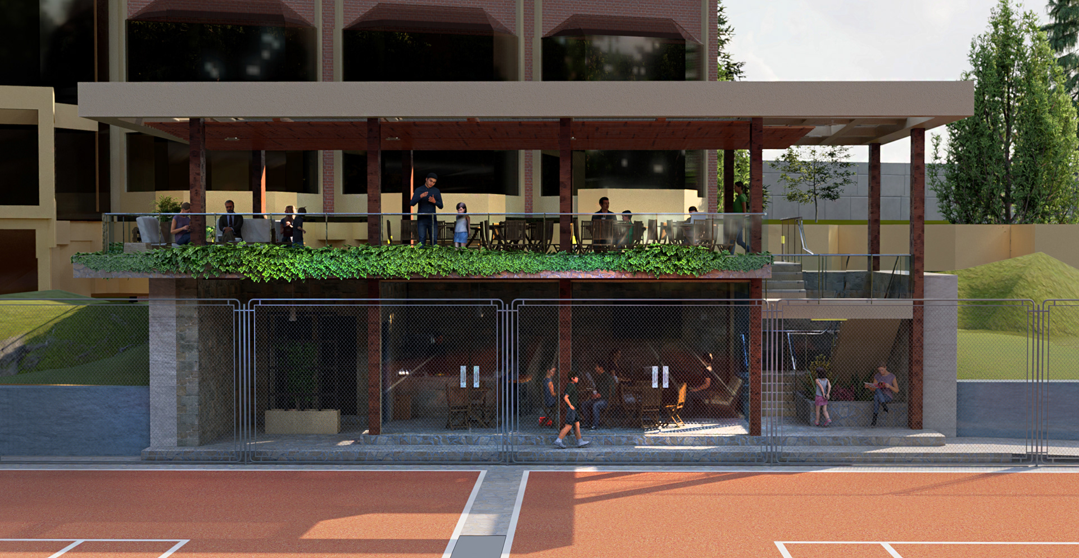
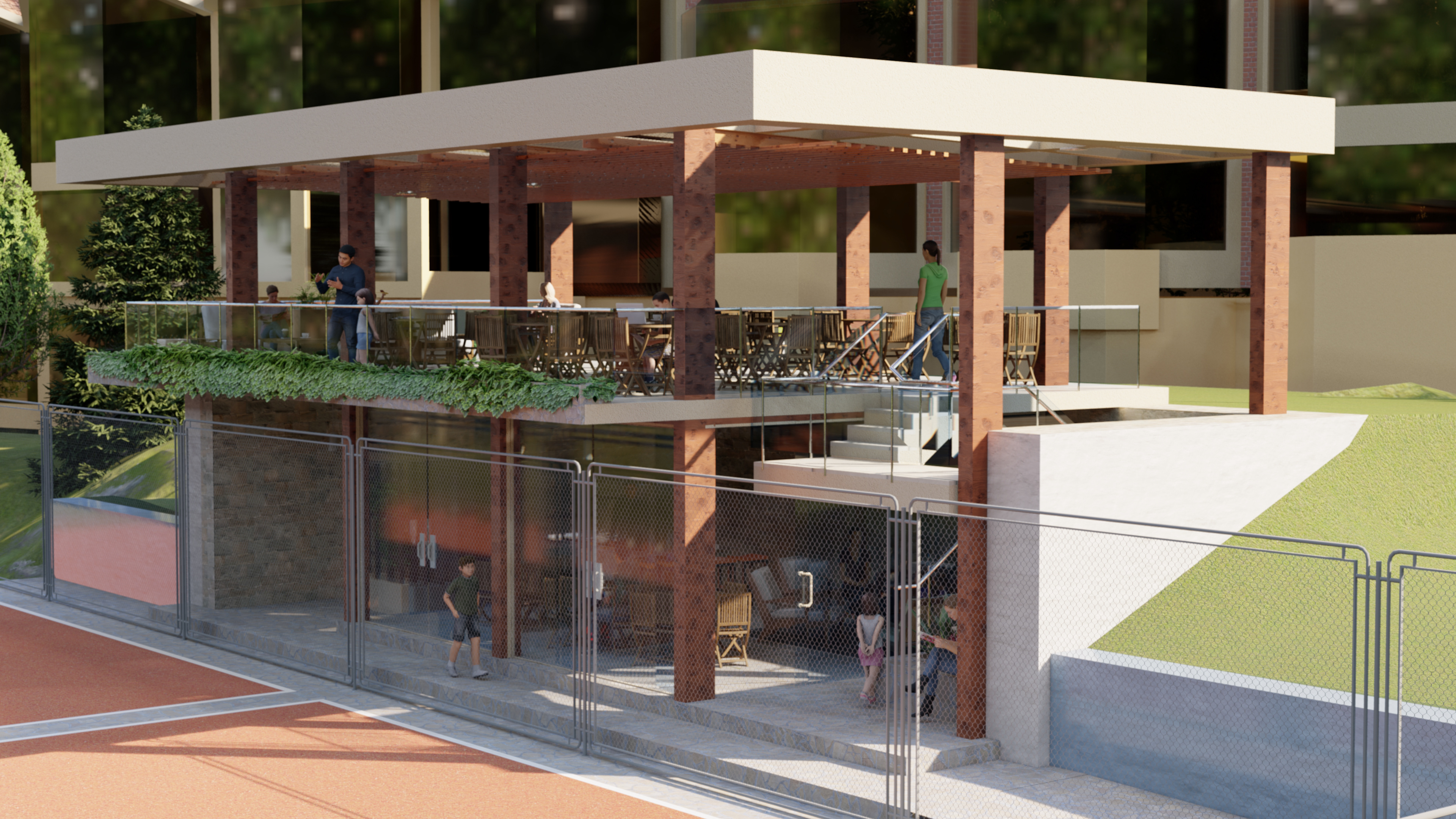

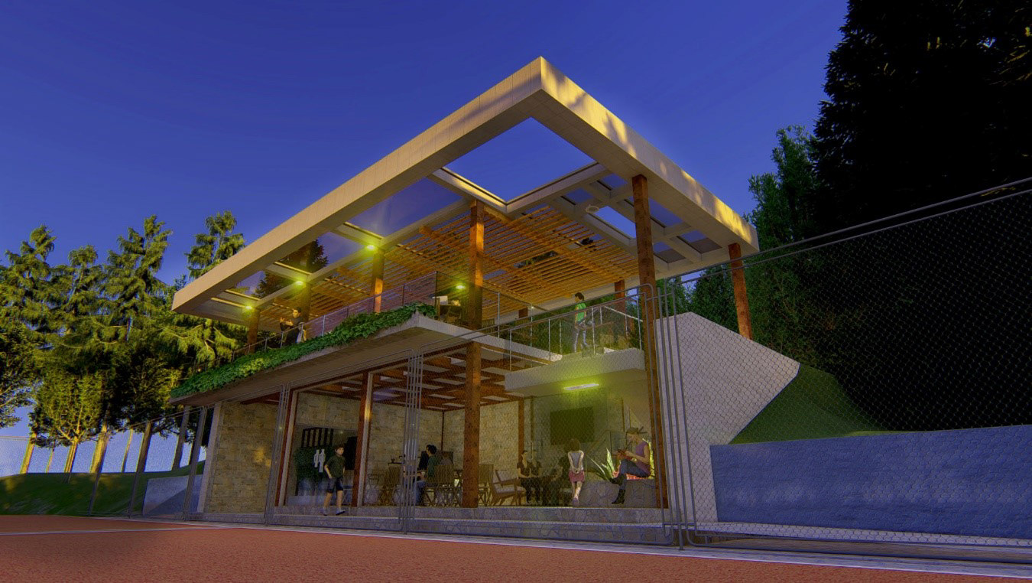
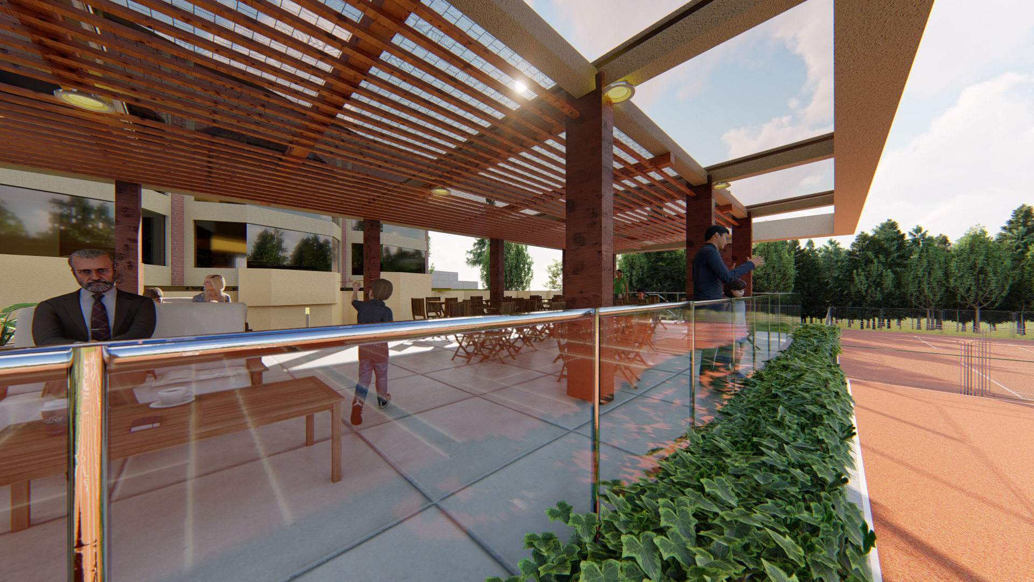
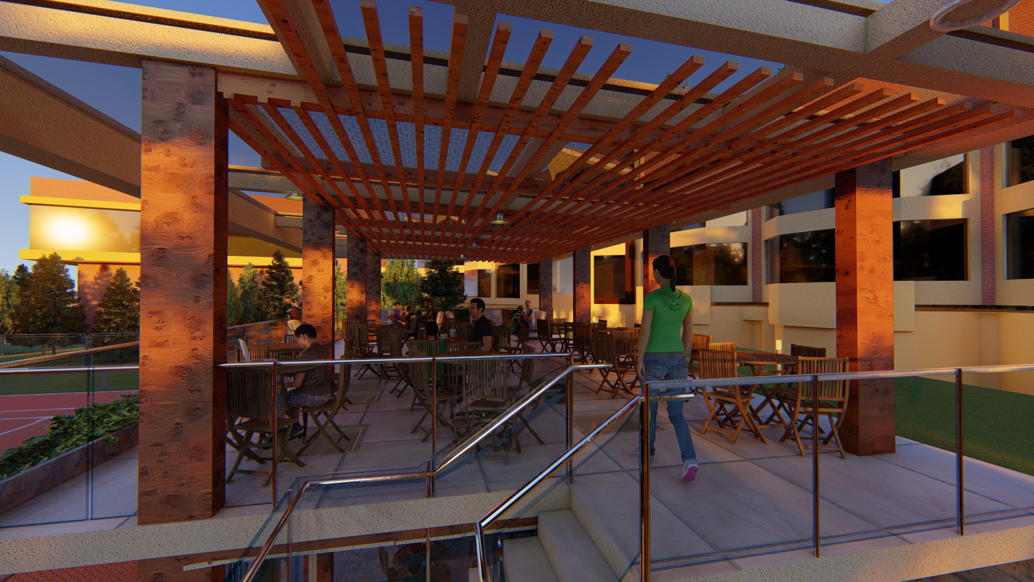
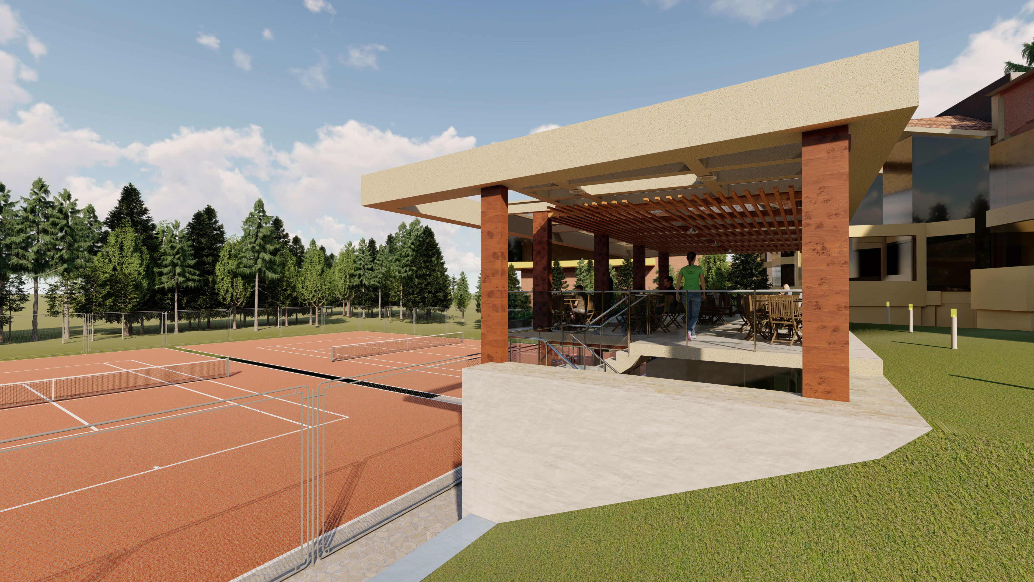
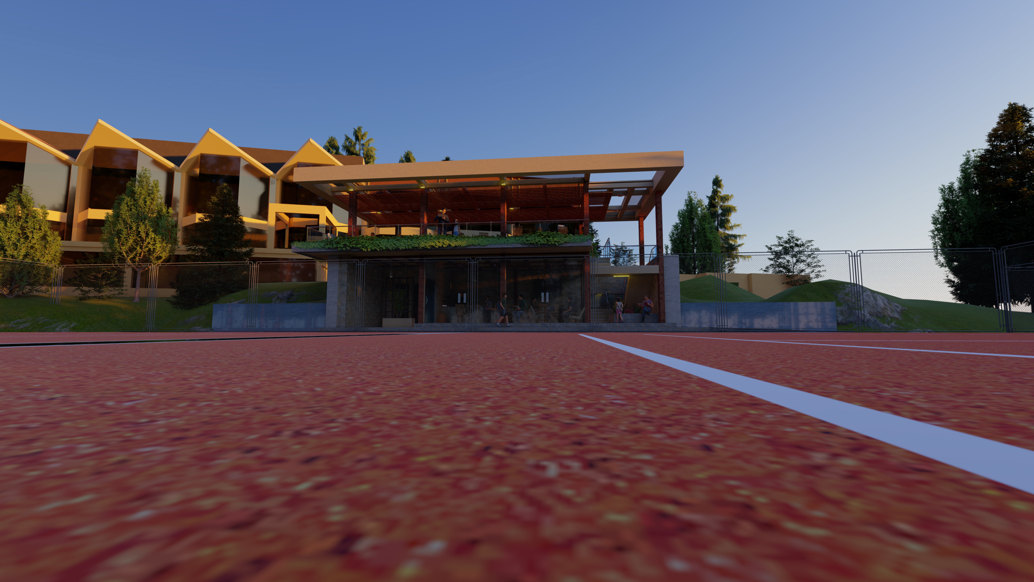
Materiality and Atmosphere
Natural wood panels and handcrafted textiles soften the space while referencing traditional Andean craftsmanship.
Raw concrete and existing structural elements are left visible, creating a dialogue between new and old.
Warm lighting and earthy tones foster comfort and familiarity, transforming the atmosphere from utilitarian to intimate.
Stone and ceramic accents connect the interior to local artisanal practices and landscape colors.
Kitchen & interior restaurant
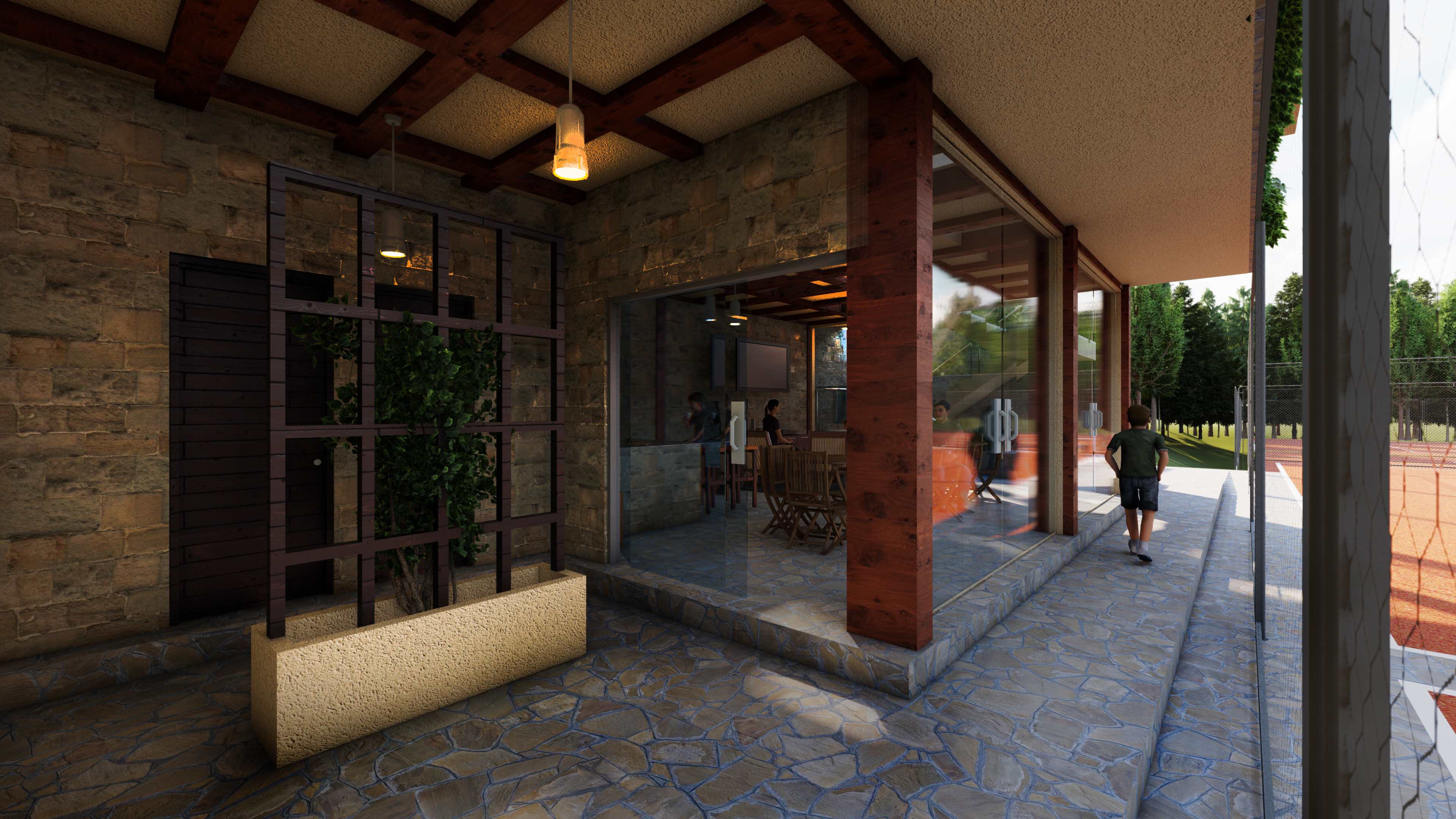
Ingreso a baños

Ingreso hacia Estar interior
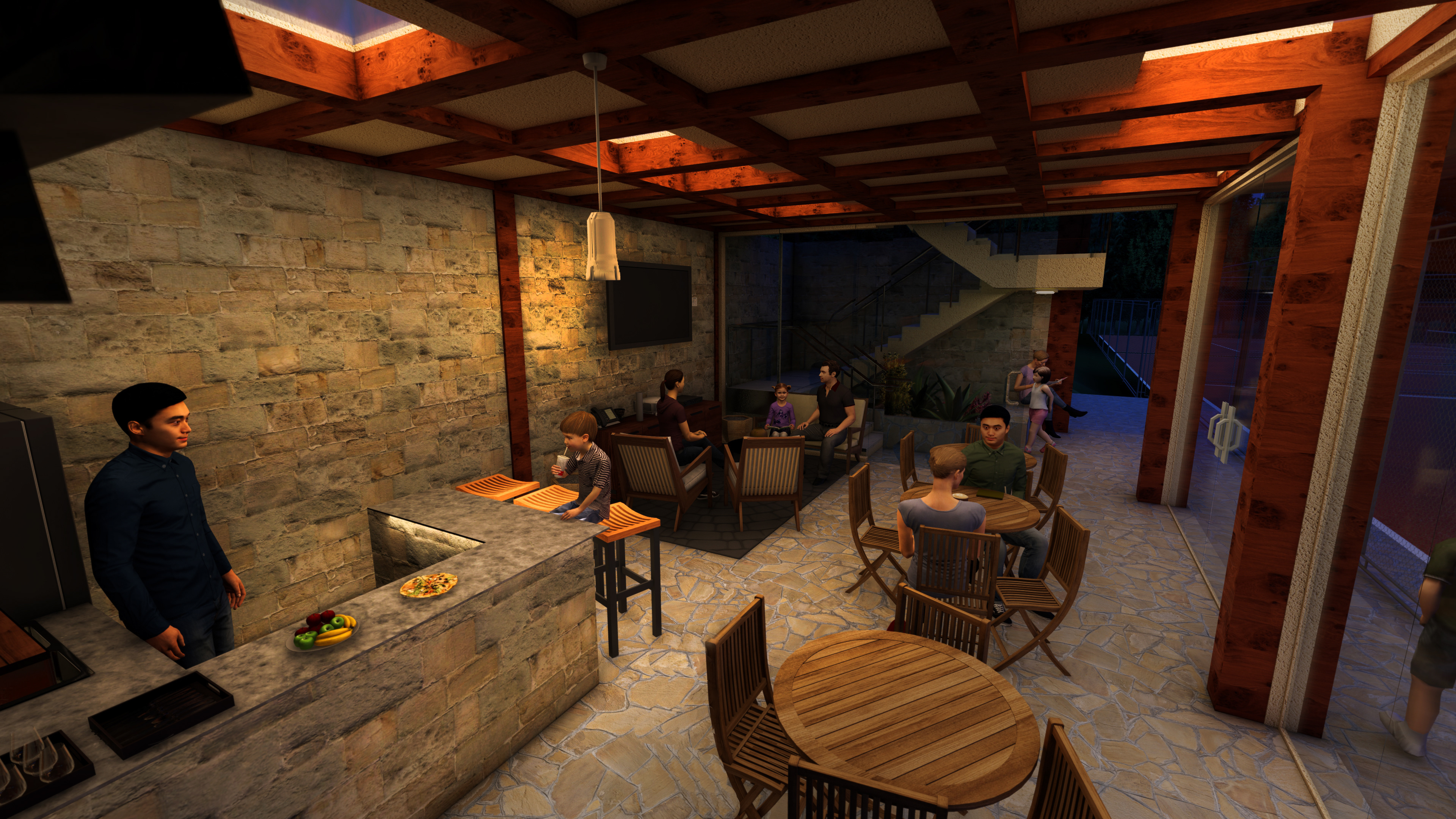
Estar y cocineta
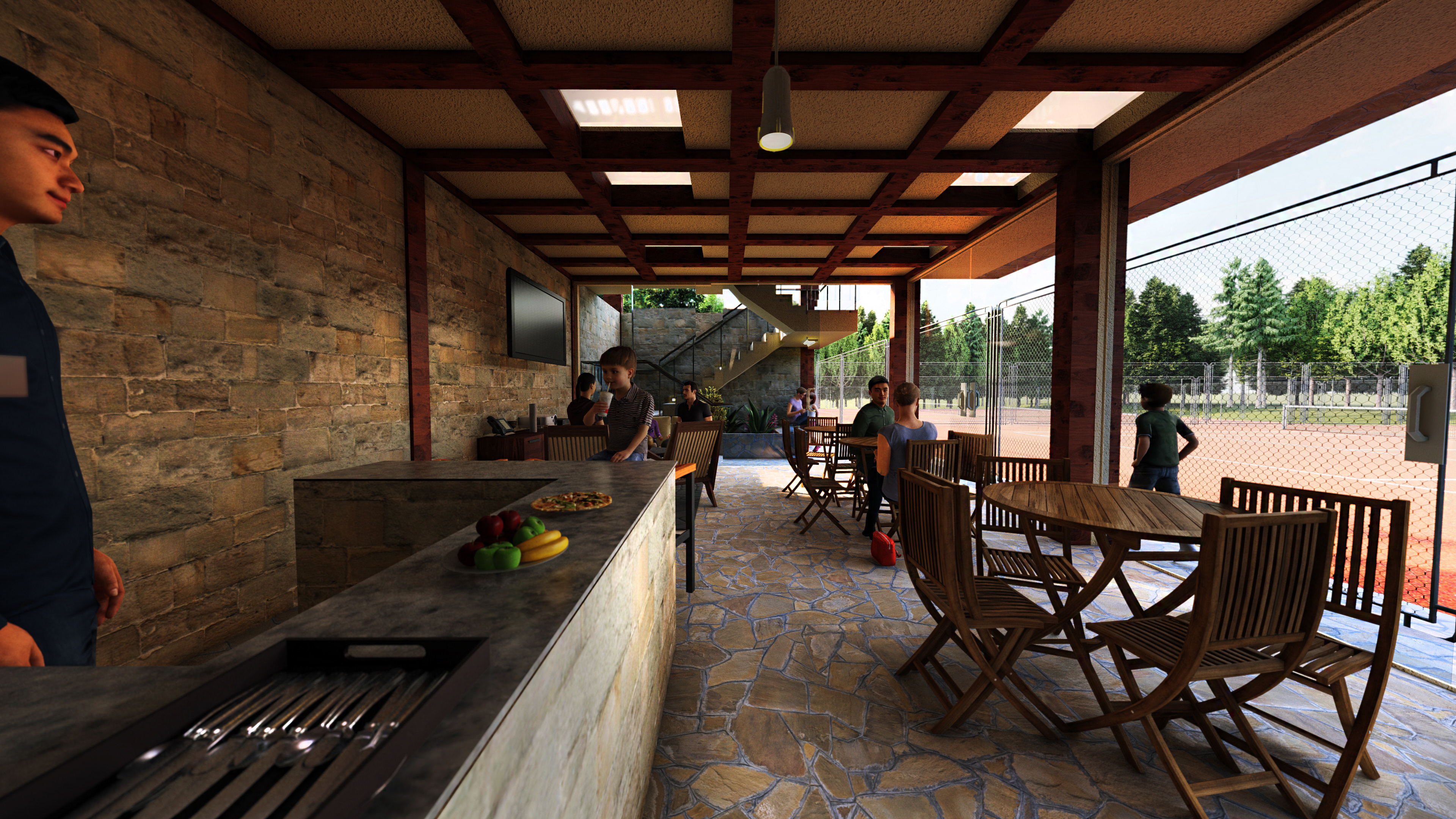
Cocineta
Terrace
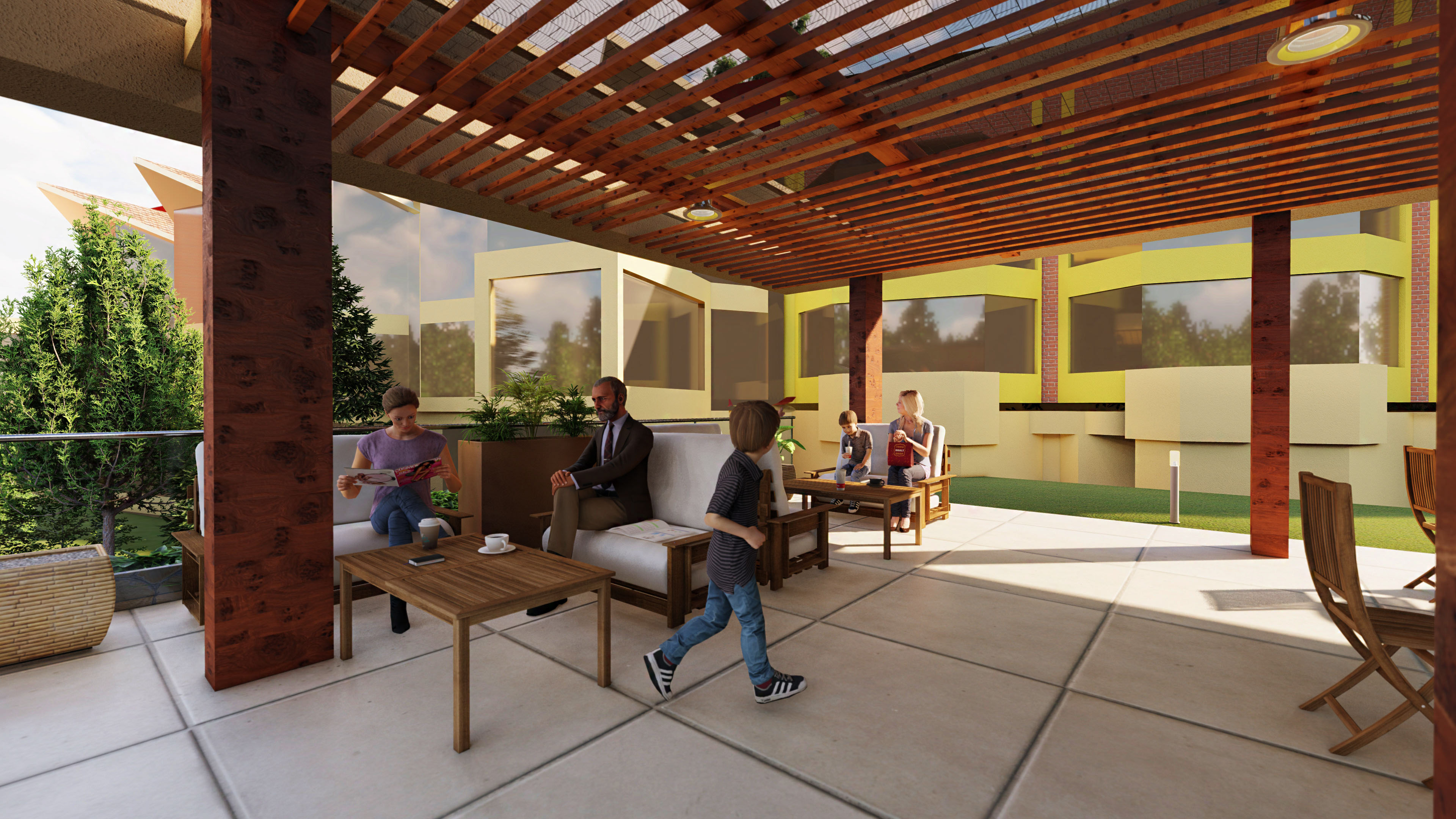
Mirador
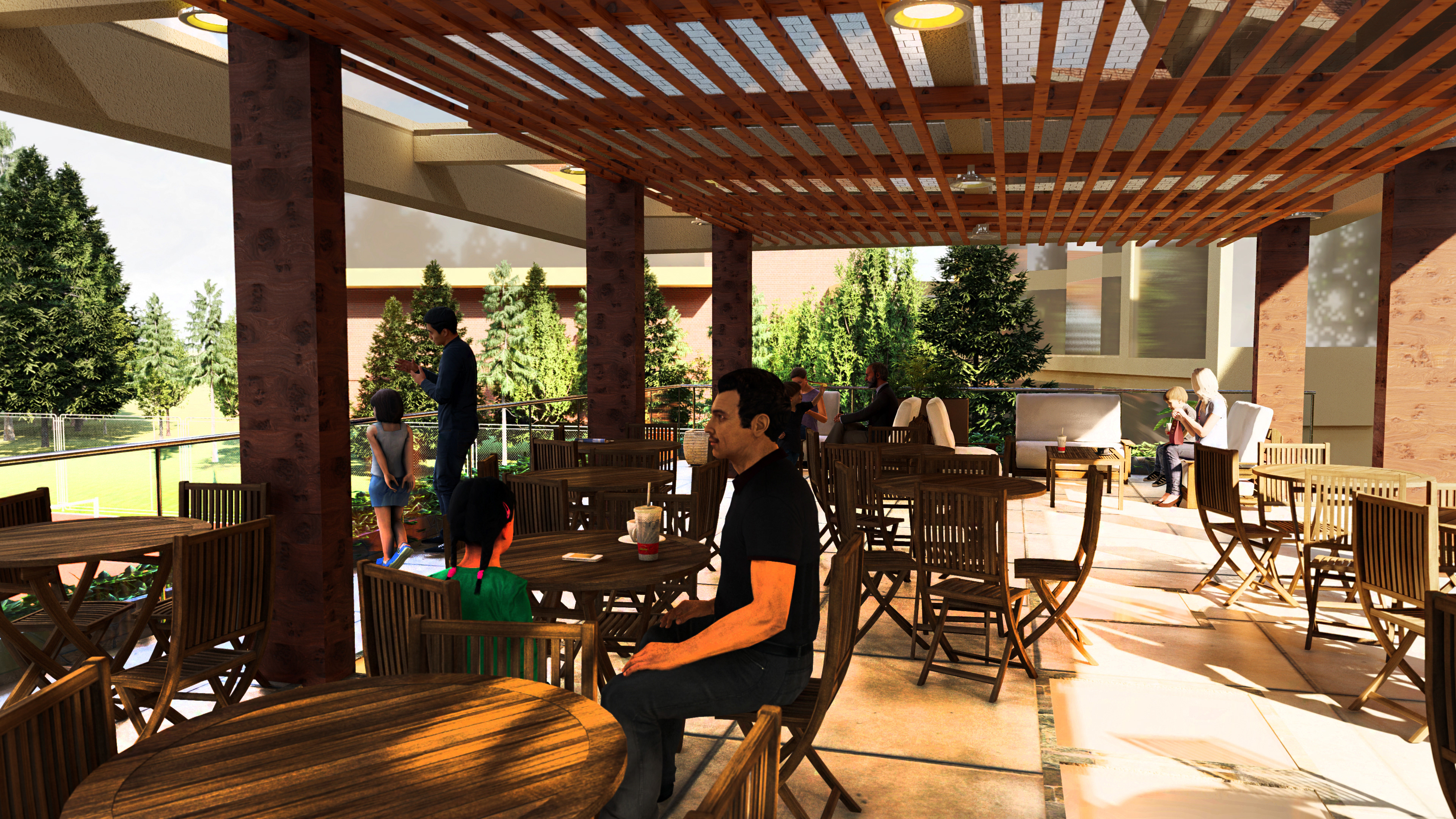
Mirador
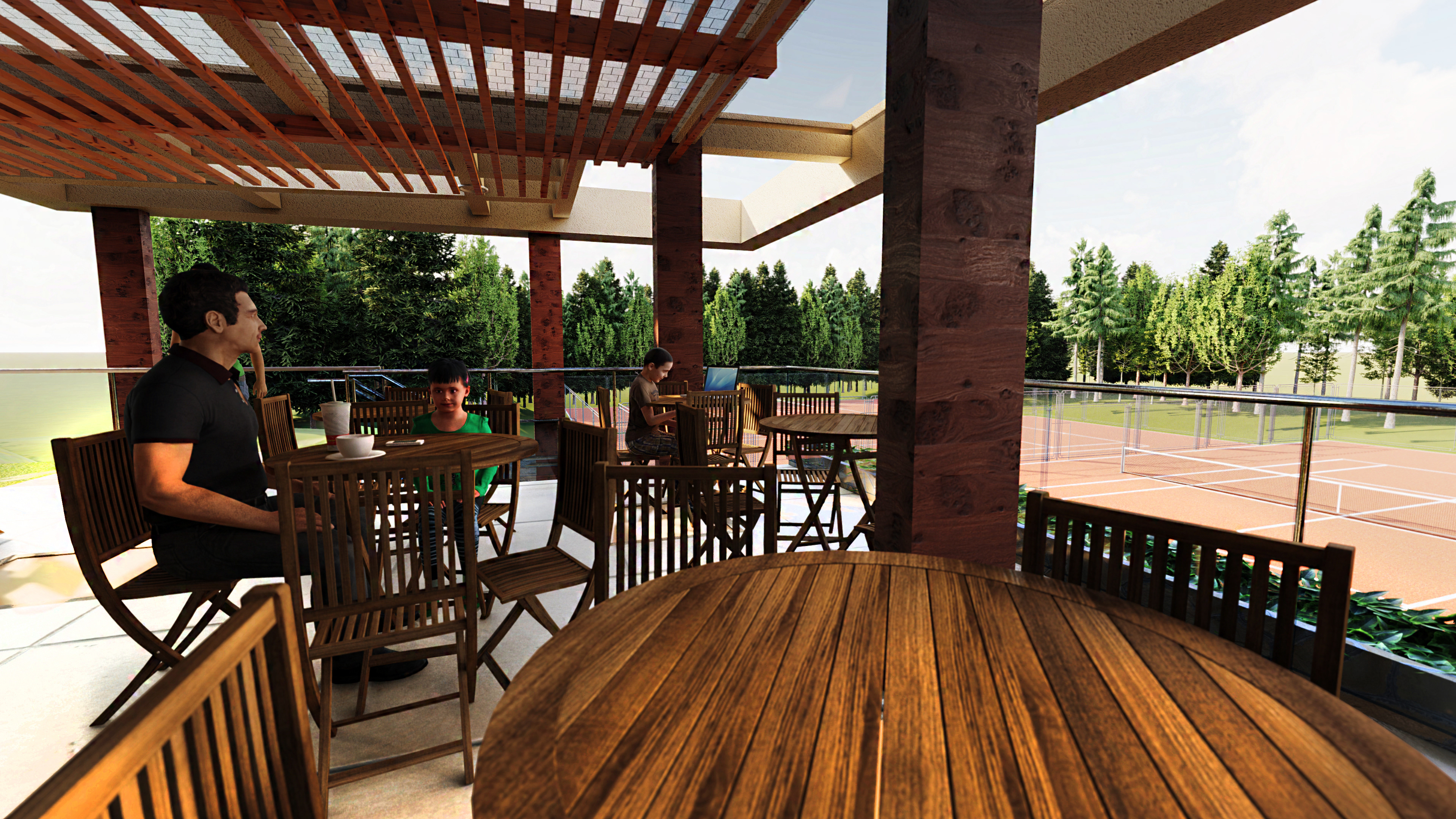
Mirador
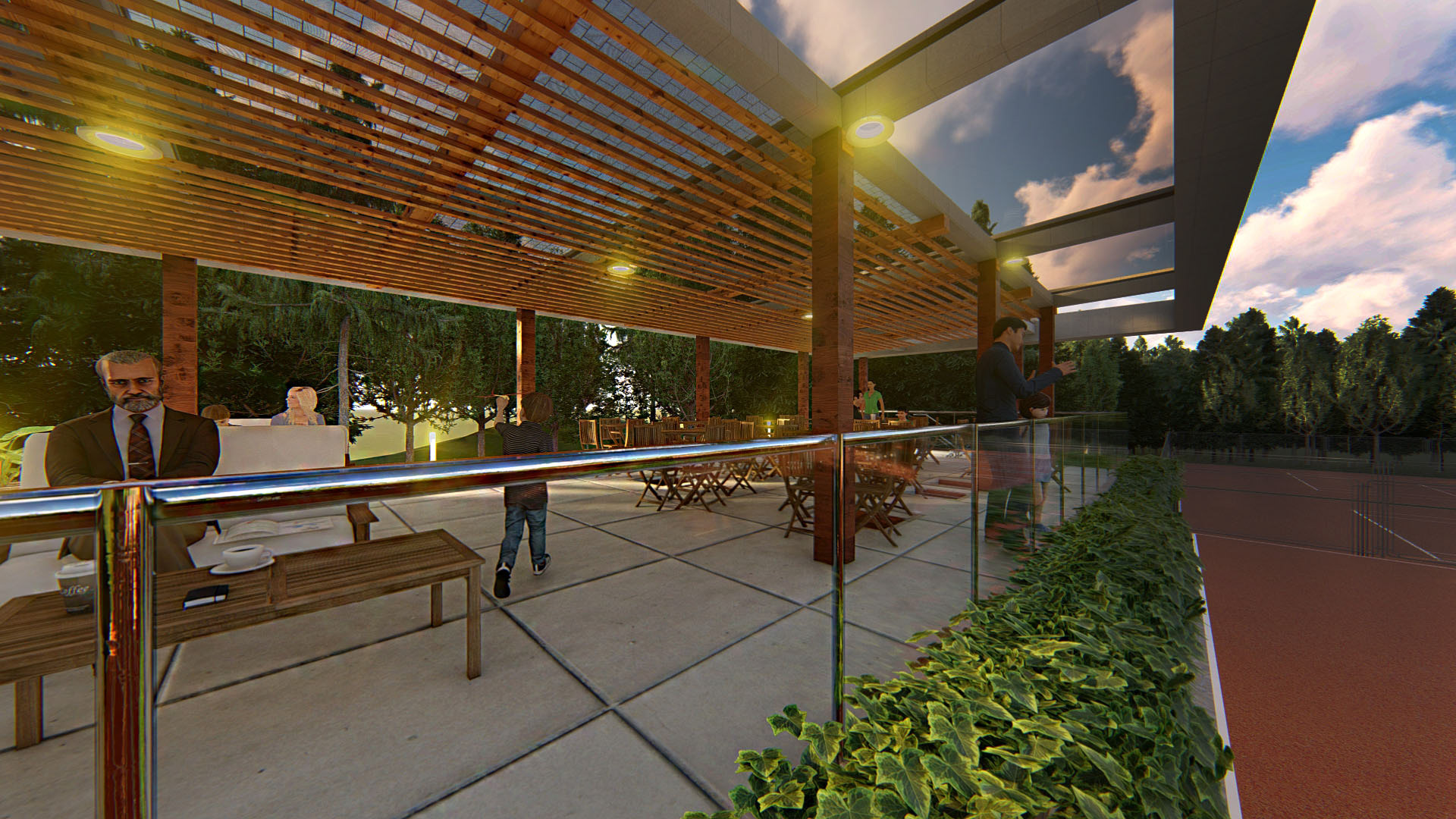
Mirador
Program and Layout
The layout includes a central seating area, surrounded by shelves, soft surfaces, and modular furniture designed for flexibility.
A small refreshment station and subtle storage niches make the space functional without visual clutter.
Lighting strategy adapts to day and night use, enhancing the material contrast and sense of shelter.
